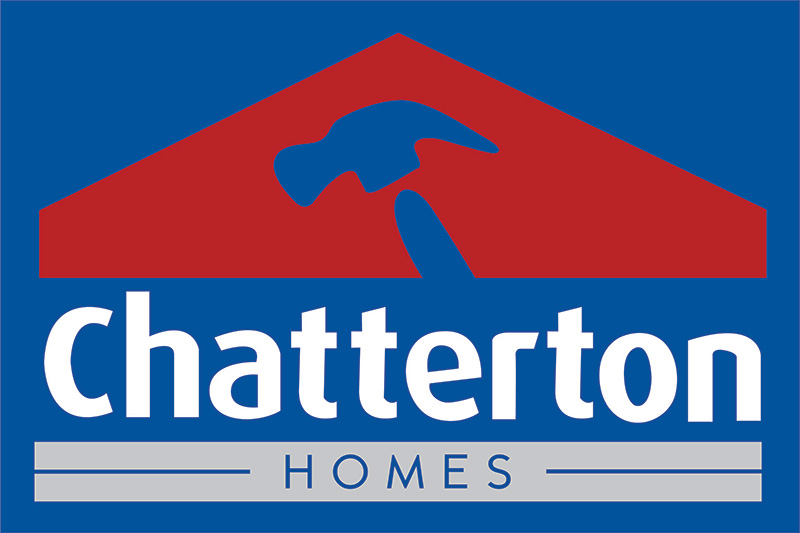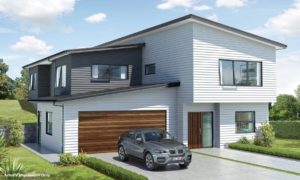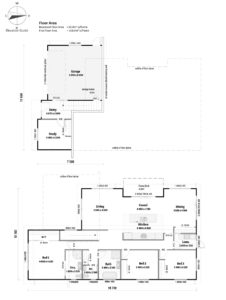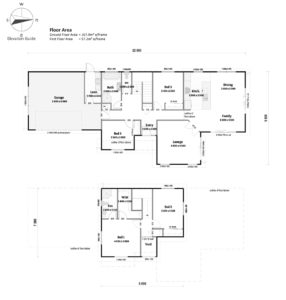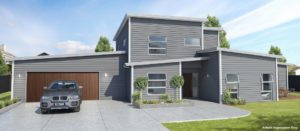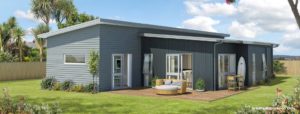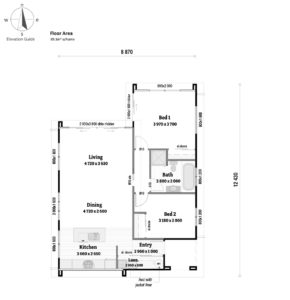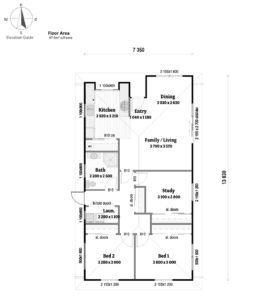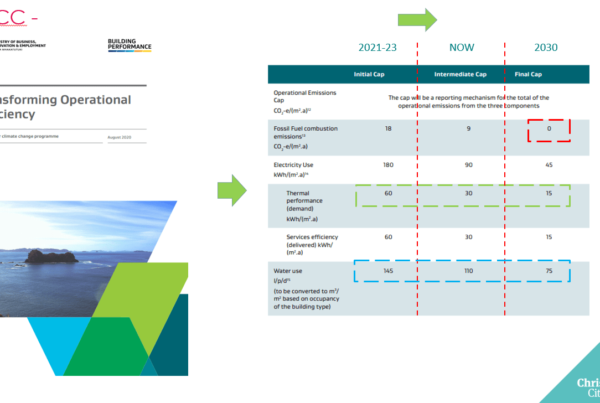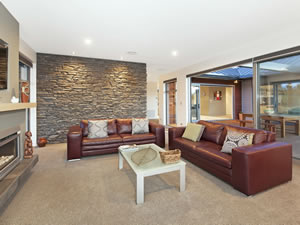We are not a housing group company but we do have a plan range! ‘Why?’ You might ask.
People interested in building often get a huge amount of benefit from viewing plans. Not only do they serve as a great deal of inspiration, they also enable potential savings in the pre-build process of design and QS work, as much of the work has already been completed.
Any of our plan range has been designed to enable modification to create greater ease of redesign without starting from scratch, thereby offering savings. Or, as many of our customers do , they take ideas from this plan range together with their unique lifestyle, needs, wants, specific site requirements, etc, and then one of our contract Designers puts it all together, with our building input, to create the clients ideal home.
We did however, have clients suggest we needed more two storey plans and smaller, compact homes that would suit small family units or holiday homes. So, here are a few to start! How is that for customer service!!
Two Storey Homes:
The Taiko base plan is a 2 storey house, with living upstairs and rumpus and bedrooms downstairs, and particularly suited to those sections with views otherwise limited lower down. Its simple lines and box type configuration make it ideal for energy efficient building techniques, something we can assist you develop further, as this is an area we specialise in. Simply put, simple shapes can also mean a cheaper build due to the lack of corners, complex roof and additional surface areas. It also demonstrates that simple does not have to mean unattractive – the weatherboard cladding and timber features, in this example, adding interest and a touch of class.
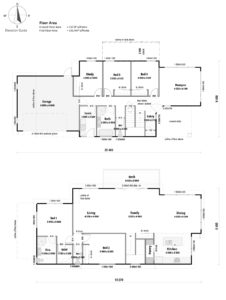
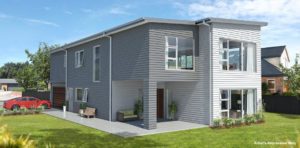
Taiko Plan
The Takahe base plan is designed for those sloping sites, increasingly common in urban areas where sloping sections are becoming more common due to lack of available flat land, or for those wanting to take advantage of any views on offer.
Again as a two storey and relatively boxey structure, it too would be ideally suited to an energy efficient build with minor modifications.
Takahe Plan
The Whio base plan is a larger ground floor area with the opportunity to create a smaller upstairs ‘oasis’ away from the rest of the house and its associated chaos!
Whio Plan
Smaller Compact Housing:
With the advent of concerns of rising energy bills and a greater desire for warm comfortable homes it is no wonder people are questioning what size of house they really need. Less time doing housework and gardening and more time doing the things we enjoy? – Food for thought!
The Karaka base plan is a neat little house only 89m2 but with 2 beds and everything else you need it’s not a bad layout, simple, effective and functional. Heating would be a doddle and the addition of a pergola or shading at the north end would assist with cooling in the summer months and create a lovely outdoor retreat sheltered from the easterly.
Karo Plan
Finally, the Towai base plan. As with the Karaka, it’s a very simple shape and a simple economical roof structure. At 97m2 it is the 2nd smallest of the three but has 3 bedrooms (or 2 beds and an office), although the living area can be increased by removing the third bedroom depending on the homeowners situation. As before, the attractiveness of the simple box exterior can be enhanced a great deal through the use of certain cladding, exterior features; such as trims, pergolas, slats; the use of timber, lighting effects and planting.
