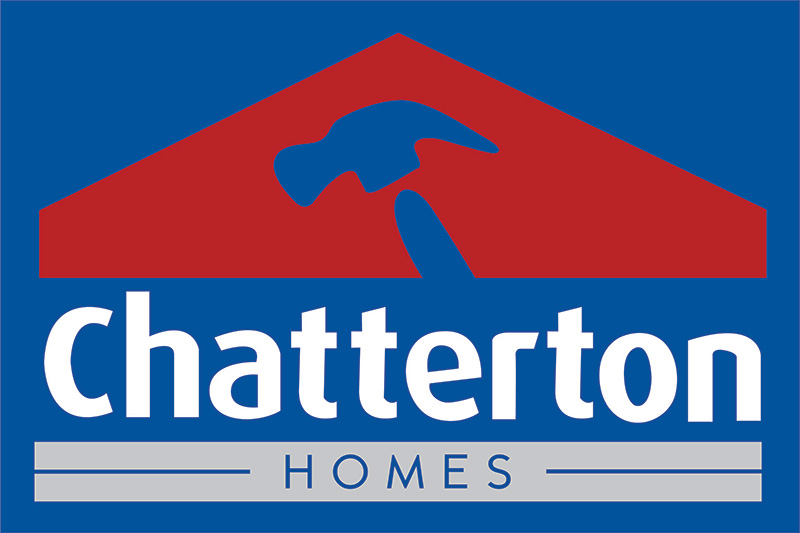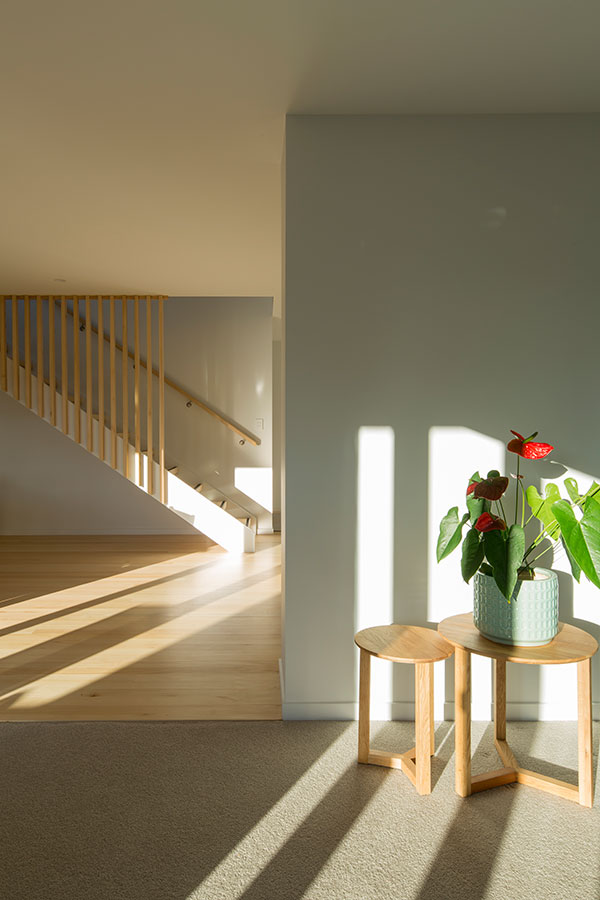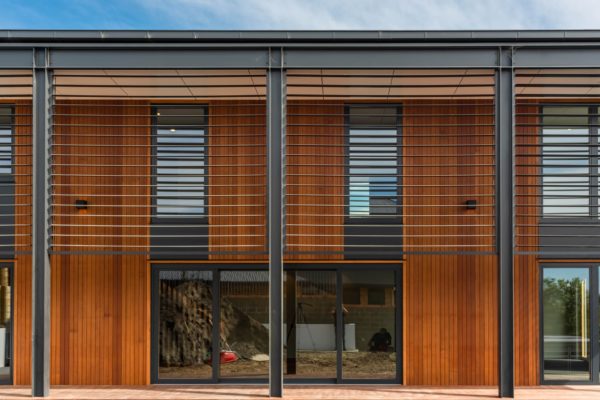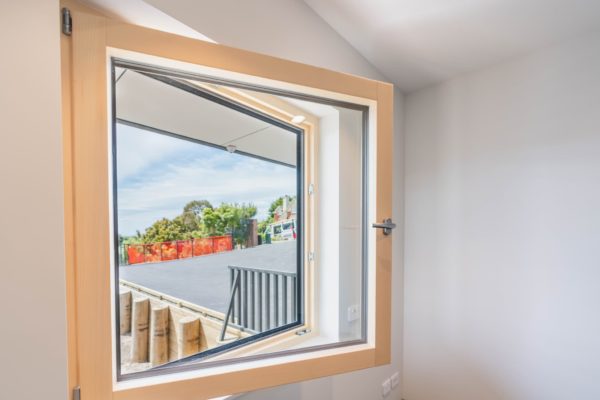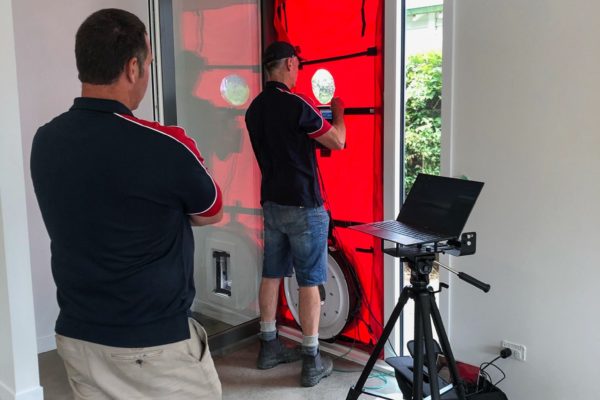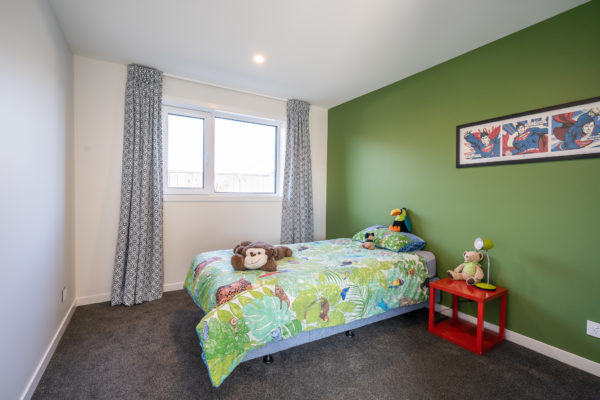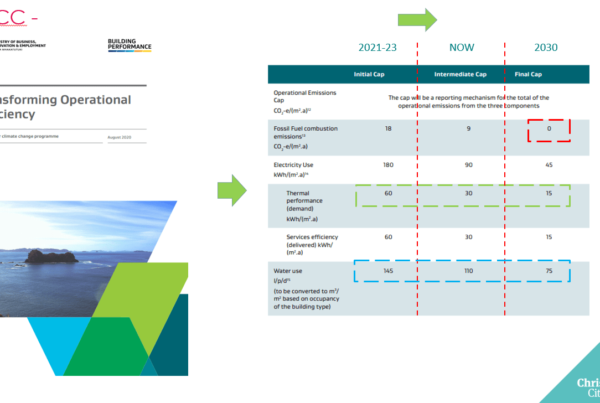What is PHPP?
PHPP is a tool that allows you to see at the design stage, how your home is expected to perform if built to plan.
It stands for ‘The Passive House Planning Package’. This programme is an essential part of passive house design. It can technically be used on non-passive house designs if there is value in doing this. Ordinarily, the aim is to use this programme alongside passive house design and build principles to optimise performance and achieve certain thermal performance criteria, even if it’s not to the international PassivHaus standard.
Knowing how your house will perform at the design stage is an incredibly powerful tool. It allows you to tweak your design or the materials used to achieve your optimal level of performance or assess where money is best placed to provide the best performance for your budget. We encourage all of our new builds to undertake PHPP.
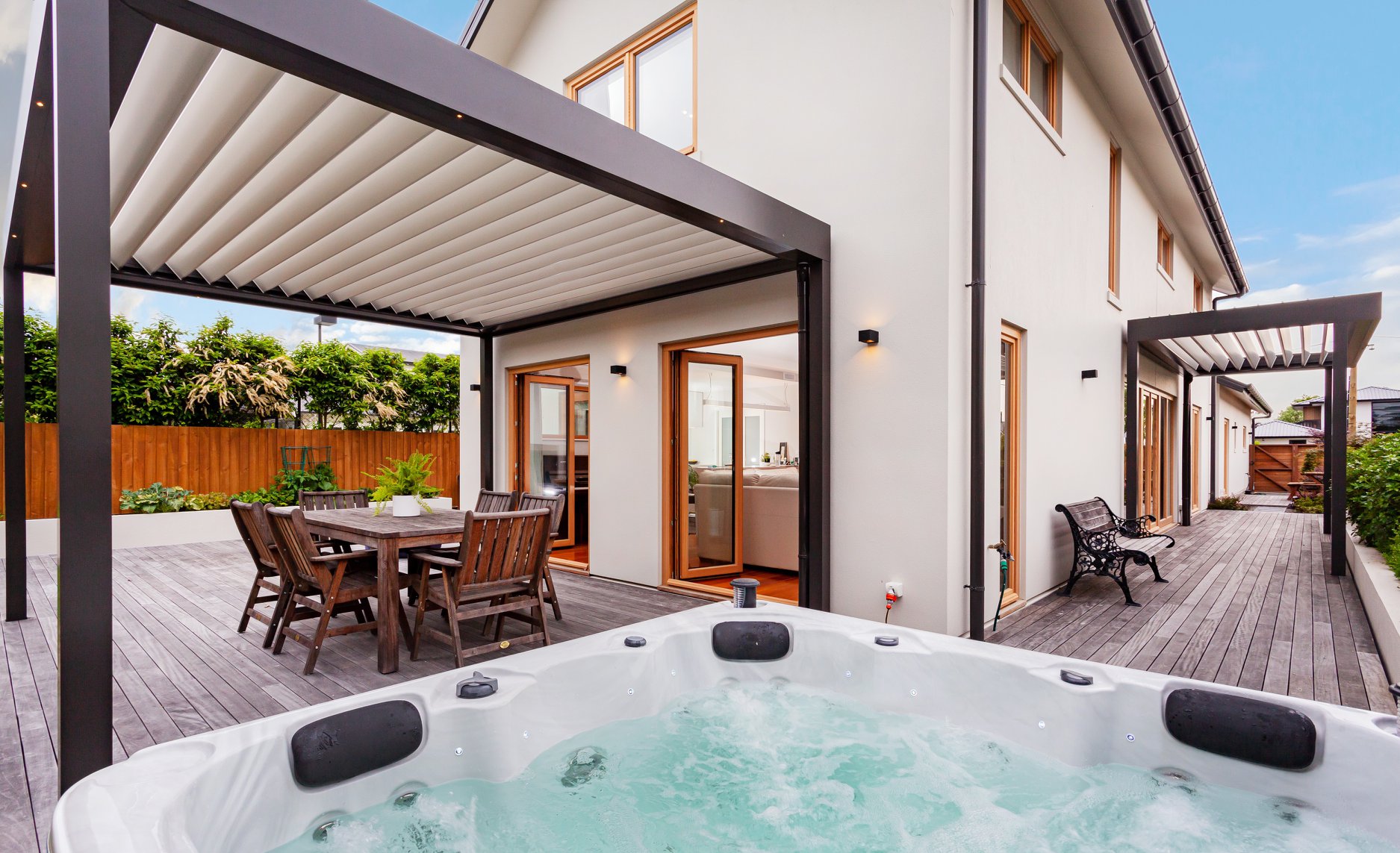
For some, the optimal level of performance will be international ‘PassivHaus Standard’. For others, it will be understanding the science that certain principles applied will achieve a much higher level of comfort, indoor health, and reduced heating and cooling costs, and being able to have something tangible to show how a design affects performance contributes to the evidence and their confidence.
For the international PassivHaus standard, the programme provides most of the quality assurance required, and is the tool used in its certification.
How does it work?
It works to provide a thorough and detailed building energy model.
‘At its most basic, the Passive House Planning Package (PHPP) is a collection of clearly defined building physics algorithms. When the required information is entered, accurate reliable results are produced. And it continues to be developed as the Passivhaus Standard evolves and the world transitions towards a renewable energy future’. – Elrond Burrell 2016
This programme takes into account a huge amount of variables to assist modelling the thermal optimisation of a building design. It includes the input of the specific climate where a building is to be situated, the building shape and size, building materials, the heating, cooling, ventilation, lighting, and all other energy uses within the building.
It is also a versatile and dynamic design tool. It allows for variations and for the testing of different values/materials etc before a peg goes into the ground. All the while, giving direct instant results from any change or tweak.
A house designed on physical principles and modelling will provide thermal performance data for your house or build, so you have a greater understanding of how your home will perform and the likely thermal energy demands.
Pretty cool, huh??
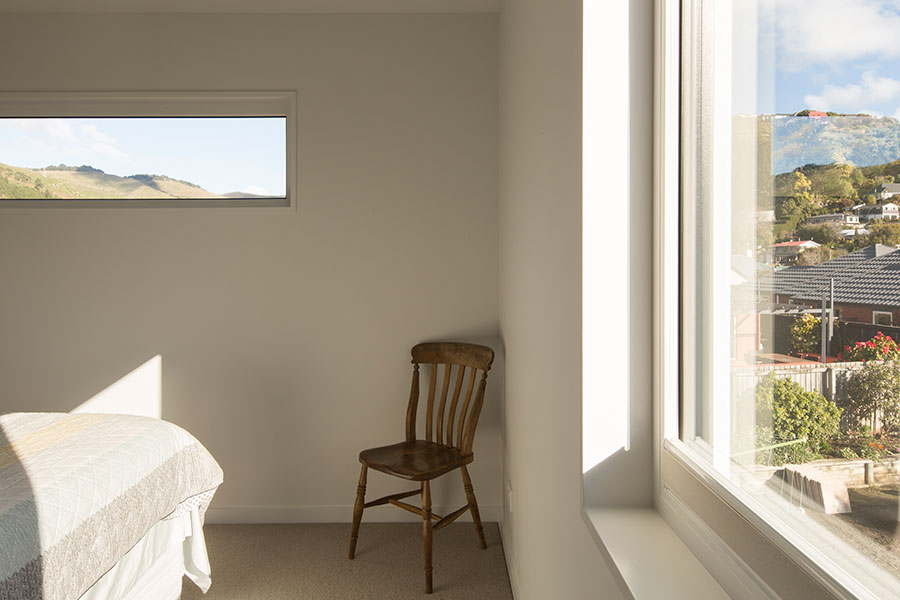
Cost?
Investing in PHPP costs $3000-4000 + GST.
However, if performance is your goal, then the costs are associated with applying design principles to achieve better performance (higher levels of insulation, air tightness and a mechanical heat recovery ventilation system for starters) and any higher performance materials needed, such as, uPVC or timber windows. PHPP can also demonstrate the difference between, for example, window materials and/or differing insulation thicknesses, to provide reliable data to enable a cost v benefit assessment unique to your build and circumstances. For many it’s a good investment for the information and peace of mind it provides.
If you wish to go for optimal performance and international certification, this will add additional costs for the detailed certification and verification processes required.
We can discuss whether PHPP is right for you and your design & build priorities.
In the meantime, if you have not downloaded our Homeowners Guide to an Energy Efficient or Passive House, then give it a read its chock full of useful information for your next build.
