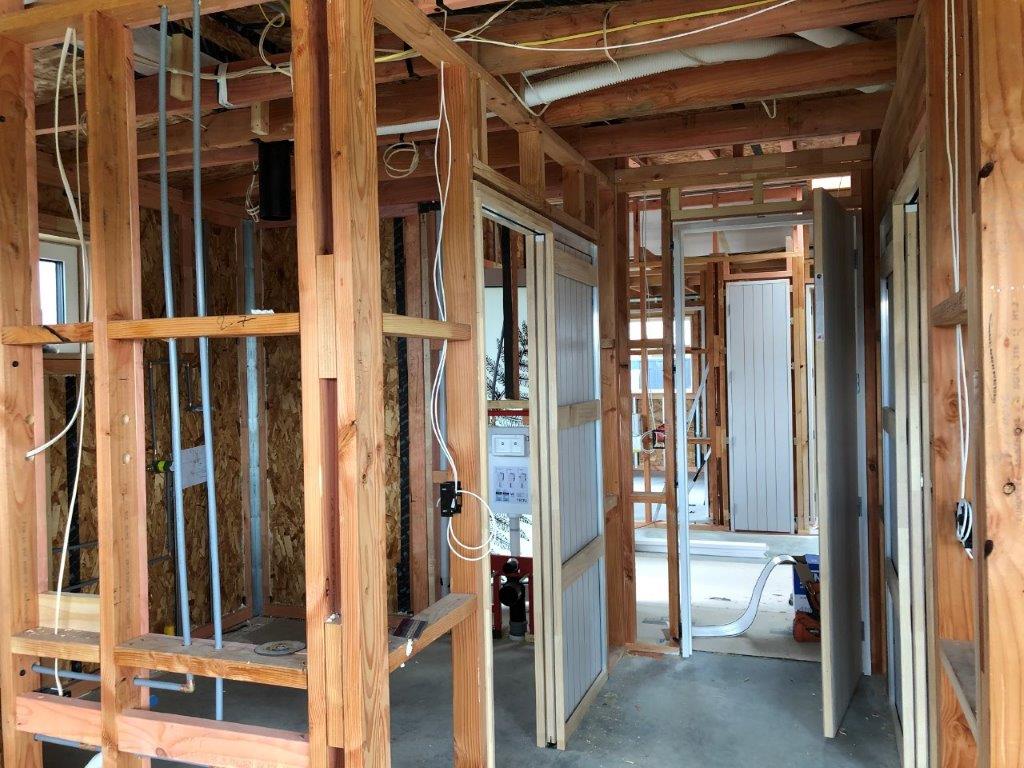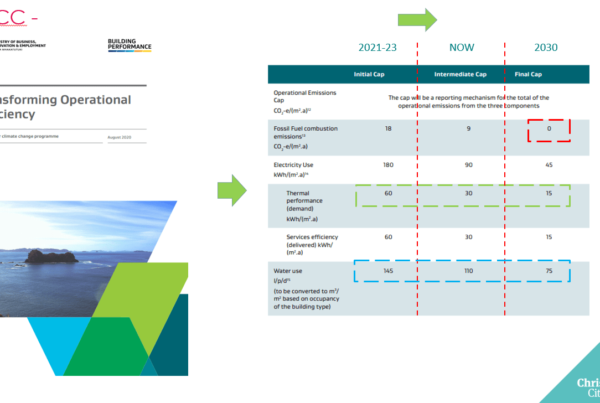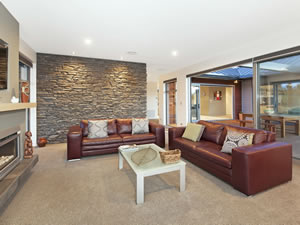An essential step of any build is to ensure clients get the opportunity to walk around their home at pre-wire stage.
………………….
Background to Blog:
It’s not every day you get to design and build your own home!
Even as building company owners we go through the same thought processes and have similar desires, fears and constraints to everyone else when it comes to our new home.
This series of blogs is all about our build journey!…………What we have learnt, what worked well and how we worked through any hurdles that arose. We will experience similar situations to our clients and maybe by following our journey you may learn something, or perhaps feel more relaxed, or confident, about the build process, or at least have a laugh!
…………………..
You Get What Suits Your Lifestyle
A walk through ensures services are located where the owners would like them. Preferences vary widely so this ensures the owner has the opportunity to provide specific guidance on what they want in each room. It allows for discussion with the electrical experts on matters or items that require clarification.
Our subbies are well versed in working with Structural Insulated Panels and Passive House Construction. The integrity of the airtight layer & the insulation layer are vital so there are certain methods, and in some cases materials, required. Potentially some requests may not be possible, or another solution will be suggested.
A standard cavity can house most wiring and plumbing requirements. Issues arise more so when the integrity of the thermal and airtight envelope is likely to be breached, or if you are not intending to have a cavity on a SIPs wall.
More Accurate Quoting of Your Choices:
Electrical allowances are often based upon the plans, many of which have standard lighting and socket plans added by the designer. Unless you are happy to leave these decisions with your designer (plan), it is essential you walk through the property with your electrician to get the feel, see the light, visualize the layout and think about your usage. It can then be re quoted based upon your walk-through preferences, and an allowance adjustment approved.
Using Our House as a Case Study:
Exterior:
We are trying to avoid any external lighting hardware on the exterior cladding, keeping it to the soffits. This is an aesthetic choice for us to keep the cladding clear. Some of this pre-wiring was done earlier in the piece before the soffits and coloursteel cladding were completed. Now we had to confirm the remainder.
Wiring for the outdoor deck/patio/bbq areas to the west and north of the building is to be completed now, before the remainder of the (timber) cladding is put up. As we do not know exactly what we are doing for external lighting, or exact locations of BBQ’s etc, we are simply having a total of 3 circuits wired to the outside of the house for such time the exterior landscaped areas are confirmed. Our exterior louvre system model and size is now confirmed, and this information can be fed to the electrician.
Interior:
We spent quite a bit of time walking through each room discussing potential furniture placement and how our family lived. Some rooms were straight forward but others required a bit more discussion.
New LED has changed the lighting requirements so guidance on what is enough versus what would be too bright was illuminating(!?). We reduced the living area to avoid wearing sunglasses indoors but added an additional set of feature strip lighting. This will be hidden in a negative detail in the gib facing towards the timber kitchen ceiling. Not only will this highlight the timber ceiling, but it will provide some light to an area with little direct light but in a soft (not harsh) way. I certainly would not have thought of that.
This same theme will be taken into the entry. Our entry is a reasonable size but with a lot of doors leading off it is hard to ‘do’ anything with it. Lighting is a great way to achieve a feature without needing room. This time we intend to have strip lighting again in a negative detail in the gib walls creating a soft glow and a bit of consistency with the living area.

Sensor lighting was another great idea our sparky suggested for the toilets at night. We discussed how we could avoid the light flooding the hall and adjacent rooms if it was on a sensor and a solution identified.
The question of bed size was another I was pleased to be asked. Having sockets that you can’t get to as the bed is pushed up against them is avoided by knowing the type and width of your bed (or if you prefer to future proof and locate wider). Not everyone has a queen bed and singles for kids!

The house will be automated enabling better use of power and monitoring. Including a master switch in our bedroom that turns off all the lights.
A solar system will also be installed to cover most, if not all, power required in daylight hours. The heating/cooling will be very low anyway but our family of five use a reasonable amount of electricity for all the other electrical requirements and appliances.

Nothing can replace a pre-wire walk through to ensure you are happy with your choices, whether you have a lighting/electrical design from your designer or not. Remember to communicate what is important to you, and your niggles, so that they can address those. An allowance adjustment, based on a detailed updated quote, will always require sign off before any work starts so you will always know how specific changes you want to make will affect your allowance before the work commences, allowing clear and qualified decision making.
Additionally, if you are considering a high performing or passive house then make sure the subbies used are experienced in working with this specialist construction type.
Check out our blog page for earlier posts on our own low energy passive house build.





