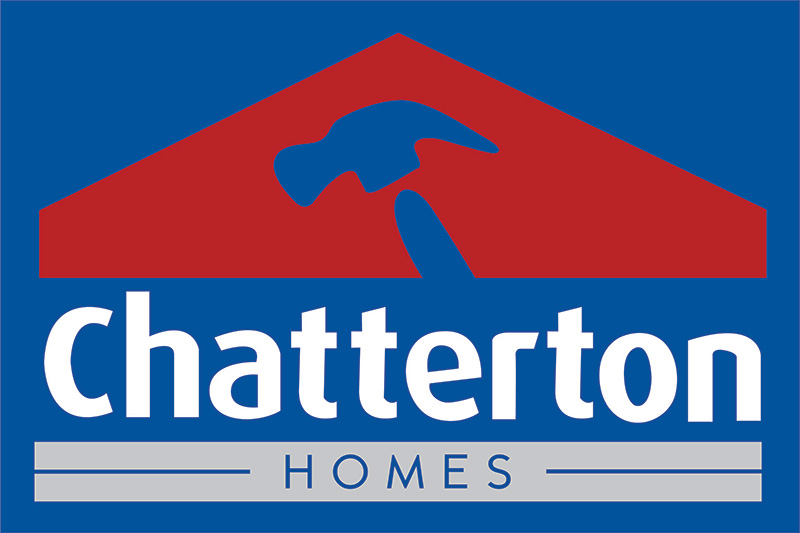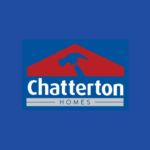Social Media
📣!!! BIG NEWS !!!📣
Chatterton Builders has, from today, renamed itself Chatterton Homes.
Same people. Same values. Same high performance homes.
Just better messaging and better reflection of our core business of designing and building homes.
It also connects nicely with the introduction of our high performance plan range. 👏🎉
It will take some time for our branding to transition fully so please be aware that it is the same company, and whether you search or contact Chatterton Builders or Chatterton Homes - you will still be redirected to the correct place, and we will still get your message.

📣!!! BIG NEWS !!!📣
Chatterton Builders has, from today, renamed itself Chatterton Homes.
Same people. Same values. Same high performance homes.
Just better messaging and better reflection of our core business of designing and building homes.
It also connects nicely with the introduction of our high performance plan range. 👏🎉
It will take some time for our branding to transition fully so please be aware that it is the same company, and whether you search or contact Chatterton Builders or Chatterton Homes - you will still be redirected to the correct place, and we will still get your message.
Two weeks ago we were able to take the entire team through the Formance factory - after a hearty breakfast catch up 🥐☕. This is where the panels are manufactured and quality tested prior to coming to us for pre-assembly and install.
Did you know that every panel is strength tested before it leaves the factory?
It is useful for everyone to understand the origins and the journey before coming to us. Thanks to Formance for taking the time to show all 17 of us around 🎉👏.

Two weeks ago we were able to take the entire team through the Formance factory - after a hearty breakfast catch up 🥐☕. This is where the panels are manufactured and quality tested prior to coming to us for pre-assembly and install.
Did you know that every panel is strength tested before it leaves the factory?
It is useful for everyone to understand the origins and the journey before coming to us. Thanks to Formance for taking the time to show all 17 of us around 🎉👏.
Roof SIP panels installed at our Diamond Harbour site (yes the same day as another team were installing wall panels at Amberley - phew!).
This house has 265mm skillion roof to the living area (the larger panels can span large distances) and the back of the house has flat 165mm panels with a truss ceiling and additional batts insulation laid on top.
I think this team won out on the weather!

Roof SIP panels installed at our Diamond Harbour site (yes the same day as another team were installing wall panels at Amberley - phew!).
This house has 265mm skillion roof to the living area (the larger panels can span large distances) and the back of the house has flat 165mm panels with a truss ceiling and additional batts insulation laid on top.
I think this team won out on the weather!
The structural insulated wall panels were being installed today at our Amberley High Performance Show Home.
The two windows visible look into the living and dining areas (french doors will open out from the kitchen in the centre). This afternoon it will be possible to walk around the house as all the walls will be up. Next week the roof goes on so we can really get a feel for the place.

The structural insulated wall panels were being installed today at our Amberley High Performance Show Home.
The two windows visible look into the living and dining areas (french doors will open out from the kitchen in the centre). This afternoon it will be possible to walk around the house as all the walls will be up. Next week the roof goes on so we can really get a feel for the place.
Monday`s Meet The Team! Andy Walton.
Andy has been with us a few years after retraining and qualifying as a carpenter after 25 years in sales and retail. He enjoys the work and the satisfaction, wishing he had made that change earlier.
A family man, Andy loves spending time with his family and hanging out with his grand children. His lifestyle block also keeps him busy but when he gets time the outdoor theme continues and he loves to hunt, fish and mountain bike.

Monday`s Meet The Team! Andy Walton.
Andy has been with us a few years after retraining and qualifying as a carpenter after 25 years in sales and retail. He enjoys the work and the satisfaction, wishing he had made that change earlier.
A family man, Andy loves spending time with his family and hanging out with his grand children. His lifestyle block also keeps him busy but when he gets time the outdoor theme continues and he loves to hunt, fish and mountain bike.
SIPs Floor.
This timber pile foundation high performance home in Diamond Harbour is having a SIPs floor installed. A continuous thermal and airtight layer with minimal thermal bridging is achieved. The bracing, strength and durability of these panels make them an excellent choice for this sloping site.

SIPs Floor.
This timber pile foundation high performance home in Diamond Harbour is having a SIPs floor installed. A continuous thermal and airtight layer with minimal thermal bridging is achieved. The bracing, strength and durability of these panels make them an excellent choice for this sloping site.
Homeowners - Last Chance to Register!
You don`t want to miss hearing about:
- Council building changes.
- Building High Performance to Budget.
- Designing a high performance home and more....
Hosted by Formance at Addington Raceway - the SAME DAY as the CHCH Homeshow!
Friday March 22nd 9-11am. Free to attend but registration required for catering.
Find out more at https://www.chattertonbuilders.co.nz/upcoming-events

Homeowners - Last Chance to Register!
You don`t want to miss hearing about:
- Council building changes.
- Building High Performance to Budget.
- Designing a high performance home and more....
Hosted by Formance at Addington Raceway - the SAME DAY as the CHCH Homeshow!
Friday March 22nd 9-11am. Free to attend but registration required for catering.
Find out more at https://www.chattertonbuilders.co.nz/upcoming-events
Monday - MEET THE TEAM! This week it is Alex Erickson.
You may remember Alex from an earlier post when he joined us after winning the New Zealand Apprentice of the Year Title last year. Well now he is fully embedded into the team and enjoying the challenges and camaraderie of all the guys and gals.
As a local, having attended Kaiapoi High, Alex has dreams of building or renovating his own home in the area with his partner. He is also a dedicated early rising gym goer - suns out guns out!💪💪💪

Monday - MEET THE TEAM! This week it is Alex Erickson.
You may remember Alex from an earlier post when he joined us after winning the New Zealand Apprentice of the Year Title last year. Well now he is fully embedded into the team and enjoying the challenges and camaraderie of all the guys and gals.
As a local, having attended Kaiapoi High, Alex has dreams of building or renovating his own home in the area with his partner. He is also a dedicated early rising gym goer - suns out guns out!💪💪💪




0 CommentsComment on Facebook