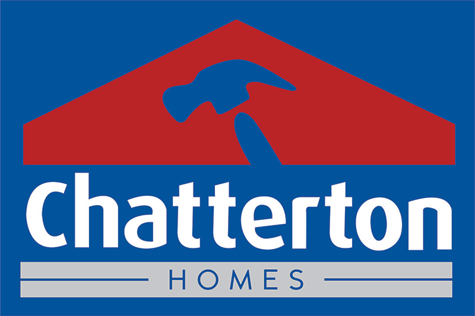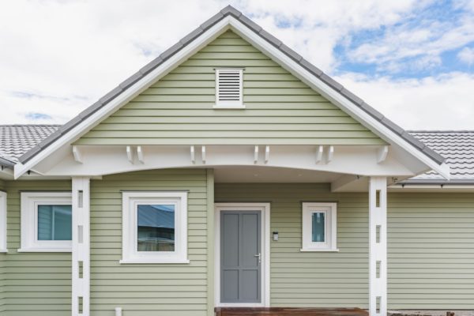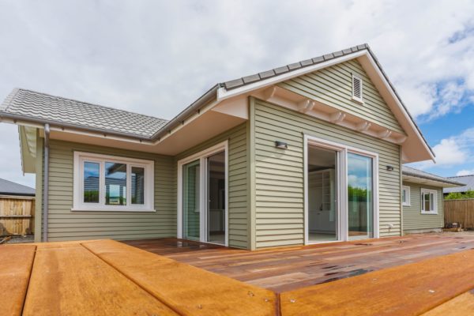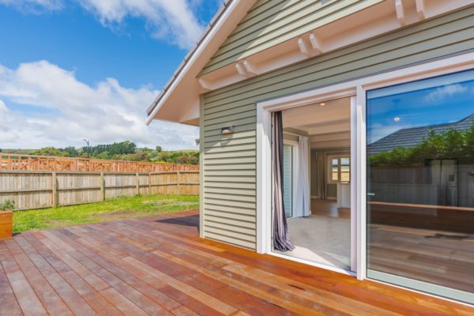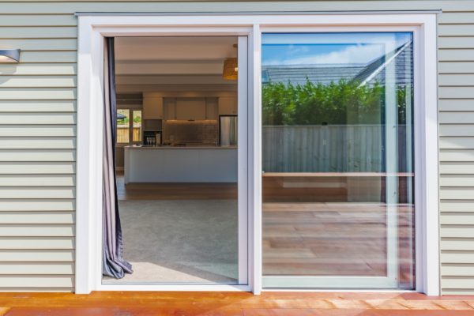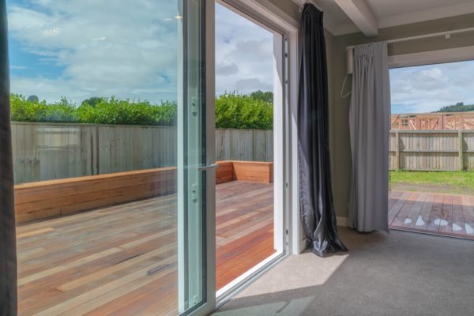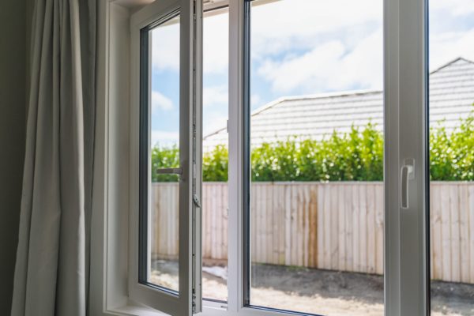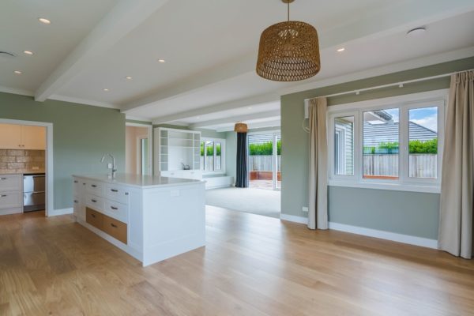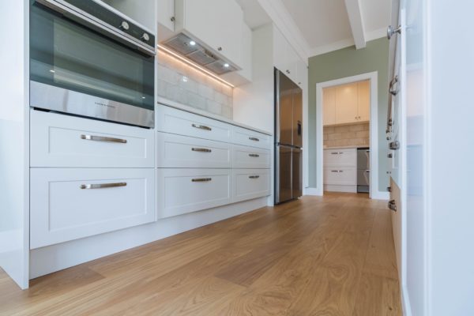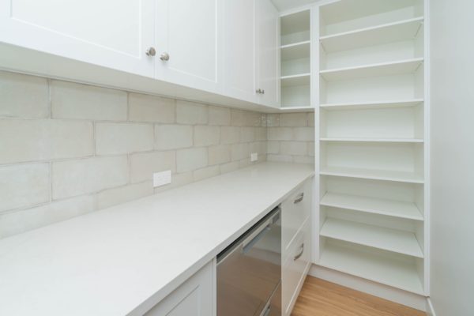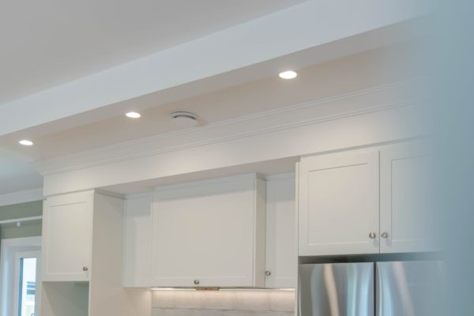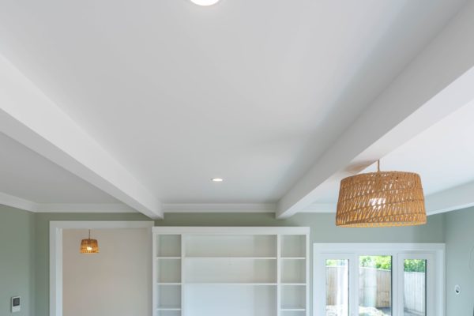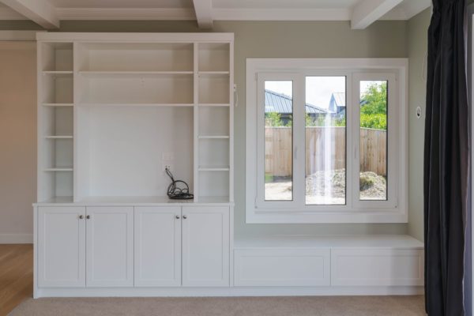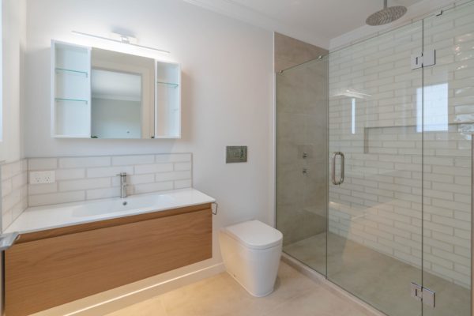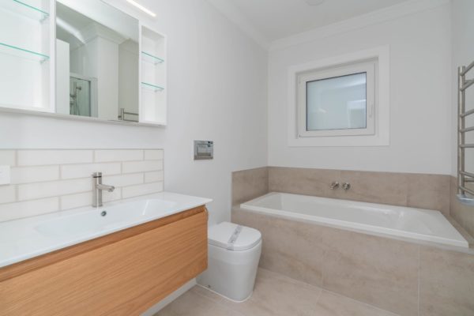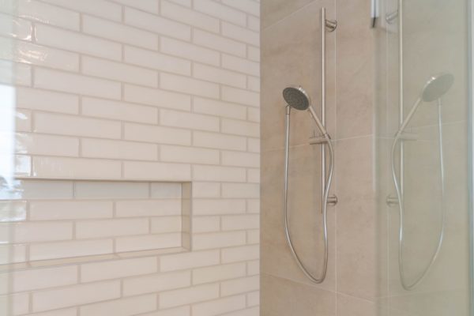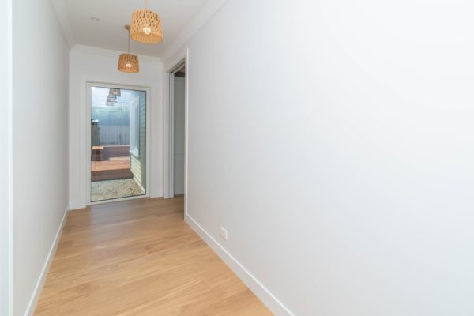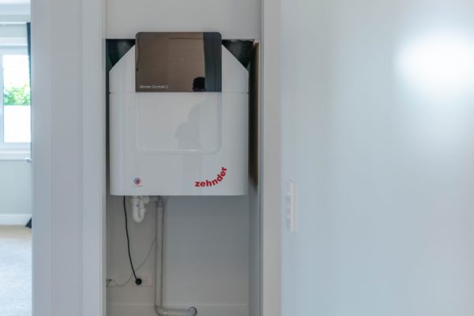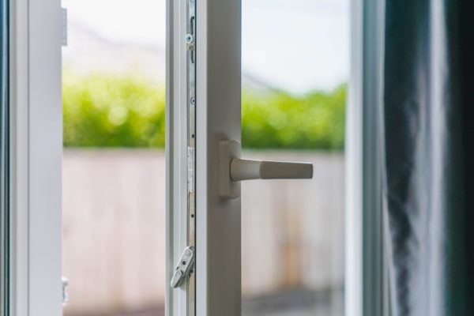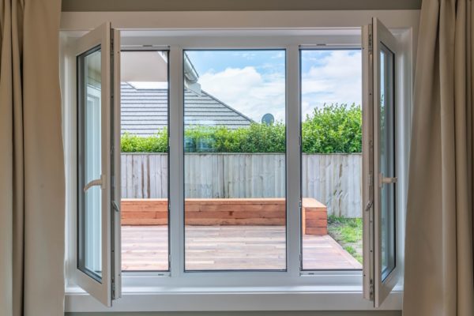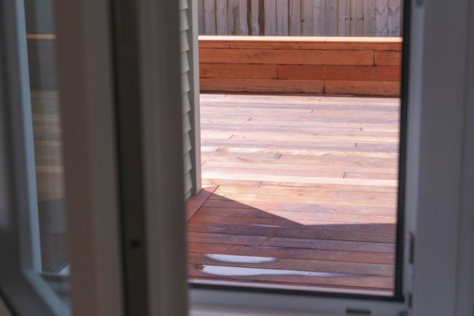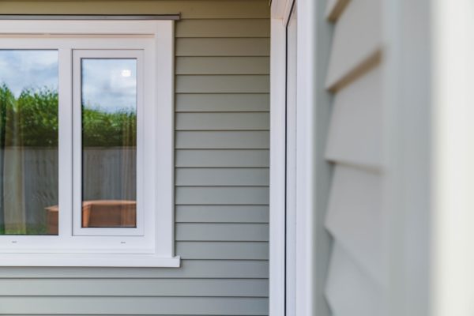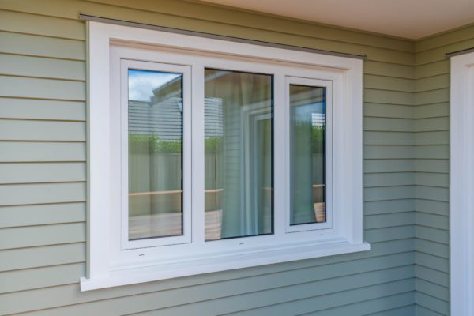This timber framed energy efficient home incorporating to passive house principles has been handed over just in time for Christmas.
This home is built to a high standard of energy efficiency and will experience high levels of comfort and indoor air quality throughout the home, well above the minimum building code. At the same time. this construction method will significantly reduce the heating and cooling costs.
This comprehensive design & build method is successful as key principles work intrinsically
together. These include:
- Traditional timber frame construction with an airtight membrane and high levels of
insulation. - uPVC Triple Glazed Windows – suited to its climate zone.
- Zehnder Mechanical Heat Recovery Ventilation System.
- Designed to minimise thermal bridging
Whilst the home was designed and built to perform at a high thermal efficiency it is not noticeable as most of the components are hidden within the very fabric of the build. This allows the home to be fitted out as the homeowner wishes, except that special attention is taken to avoid penetrating the airtight and thermal layers.
This home achieves a modern take on the traditional look with timber weatherboard cladding and pressed metal coloursteel tiles. Exterior corbels and timber vents also complete the look. This entertainers’ home also features a large designer kitchen and built-in seating. Outside the exterior features a large area for entertaining with extensive deck and exterior motorised louvres.
