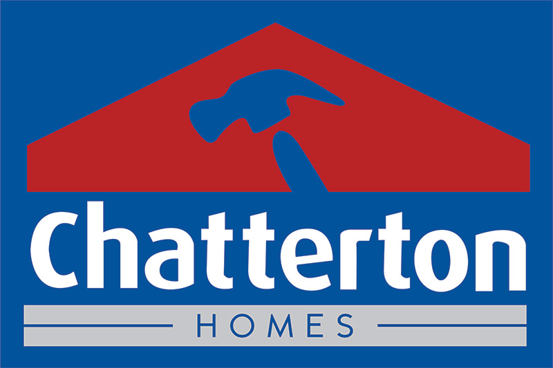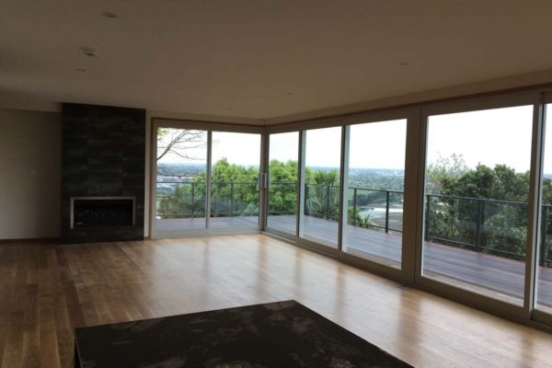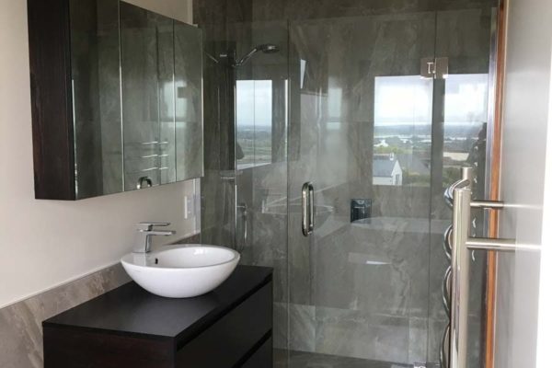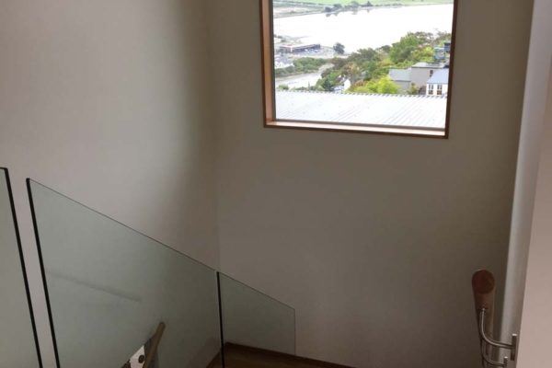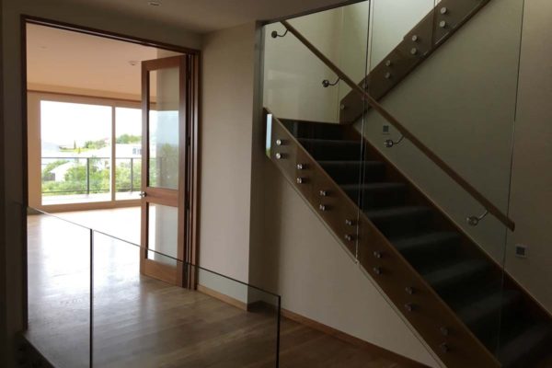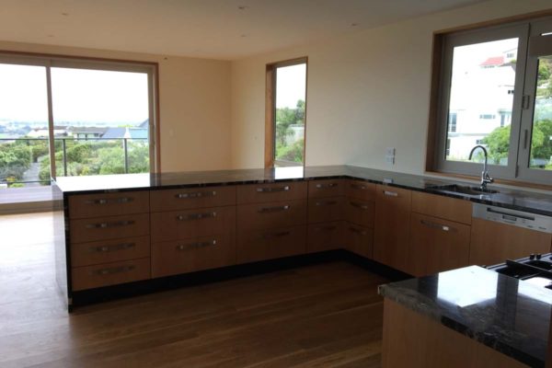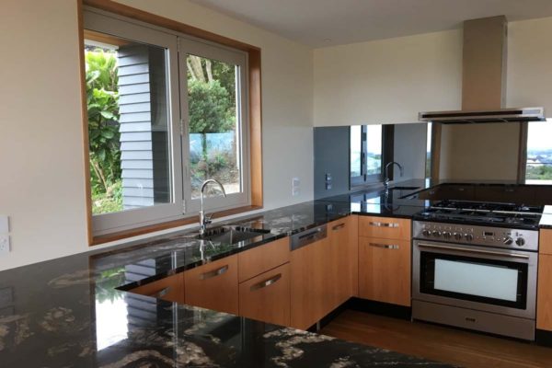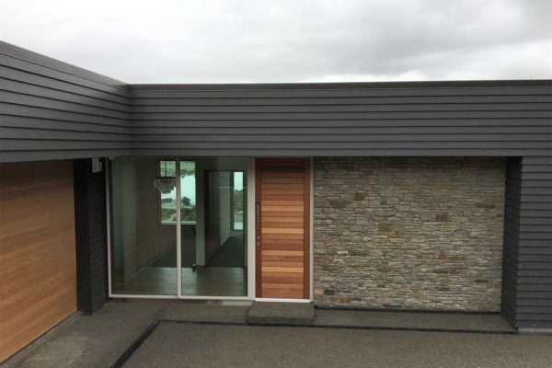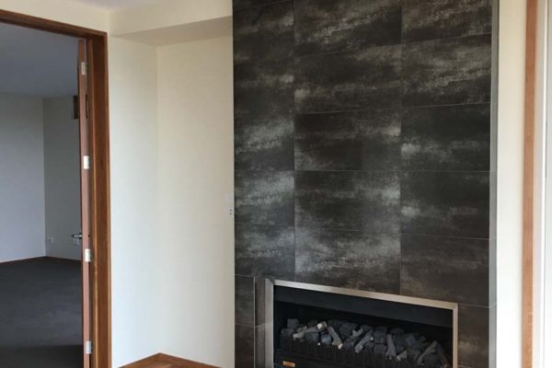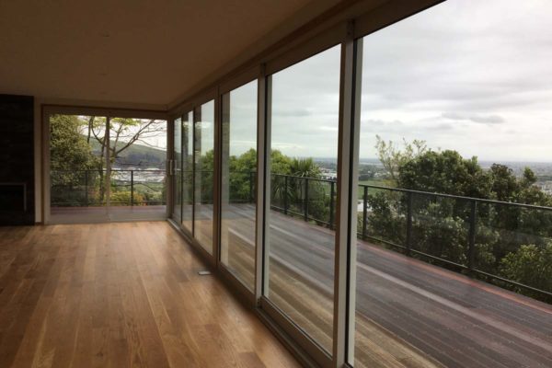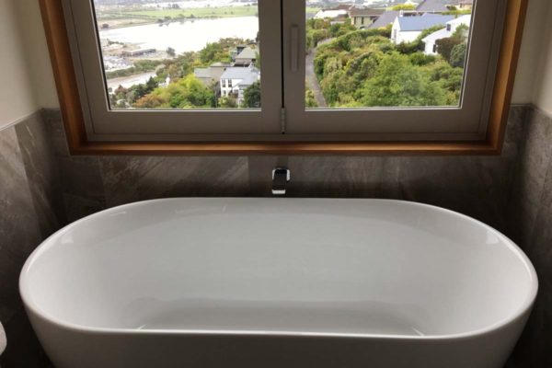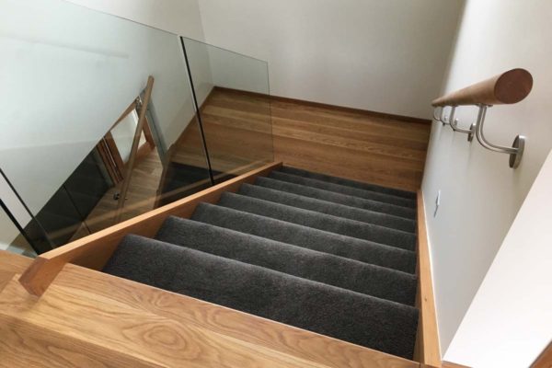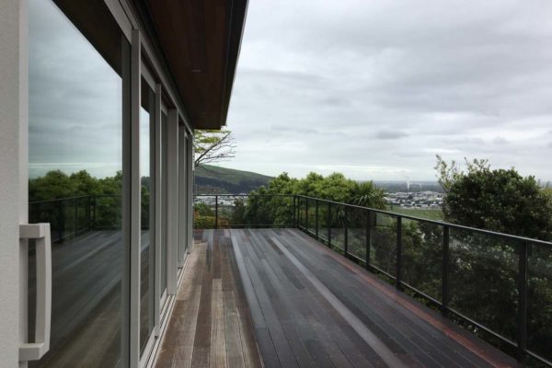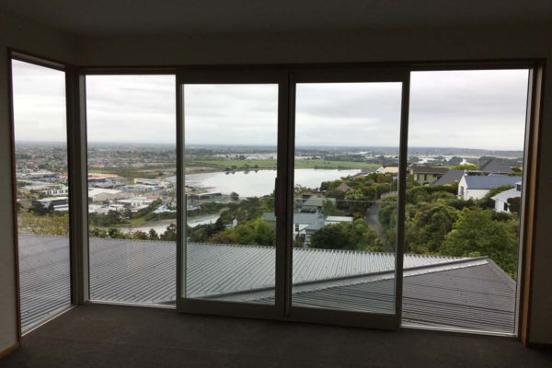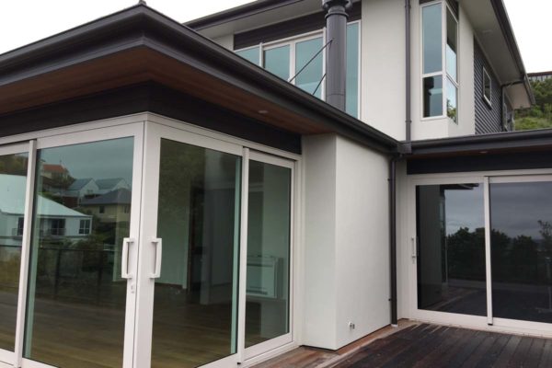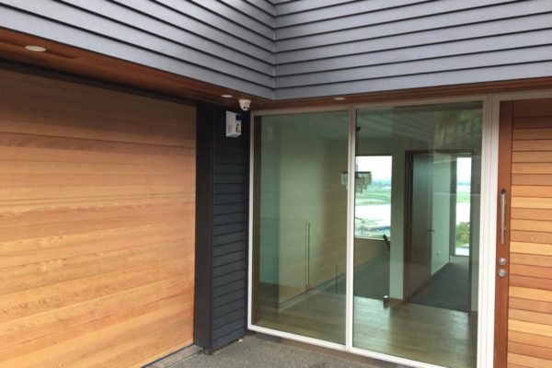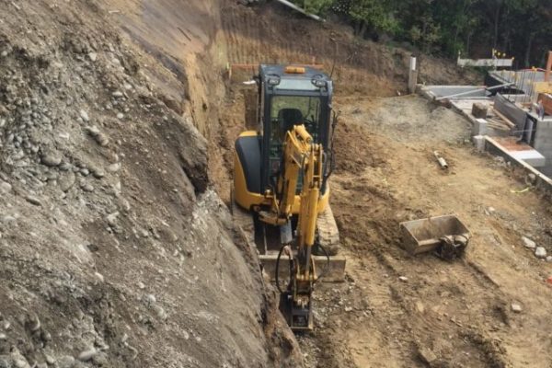This complex hillside re-build took place a few years after the earthquakes. Once a three-storey home the new design required it to flow down the 45-degree hillside covering 4 storeys. This was a massive undertaking. The initial retaining walls and piling took longer to complete than the house itself due to then engineering and support structures needed.
The house itself had many high-spec features, such as a designer kitchen, modern tiled fireplaces and multiple stacker sliders to allow an entire wall to open up. It also contained three levels of internal glass and timber balustrade, extensive external balconies, and juliette balconies. This site had huge access challenges due to its steepness and lack of space, alongside a lot of consideration for the health and safety of those working on site. Even the European oven had to be craned into the house as it was too large to fit through the doors.
