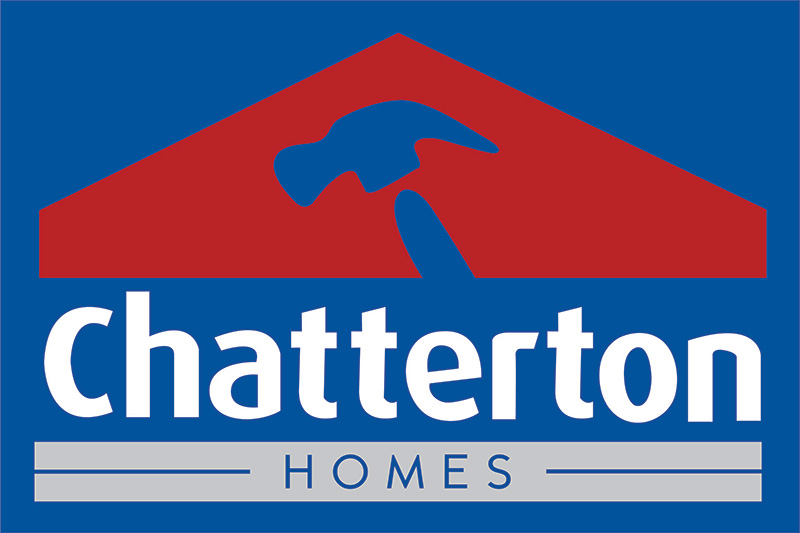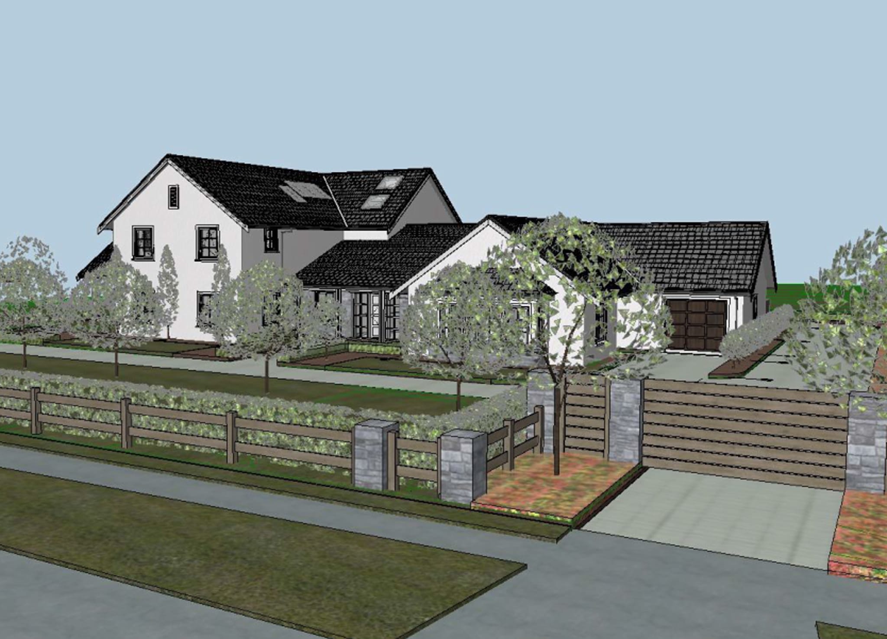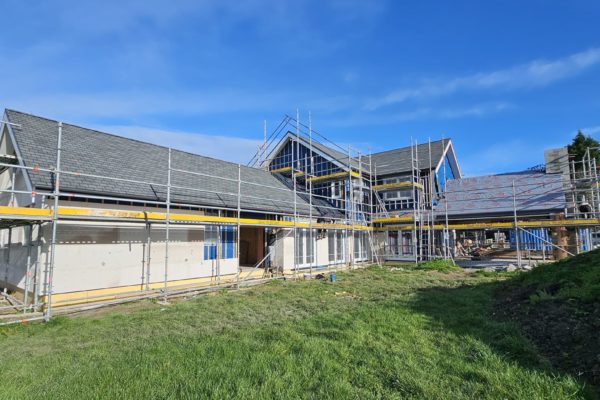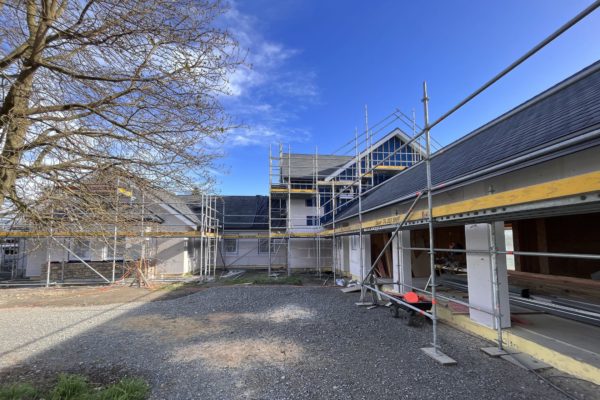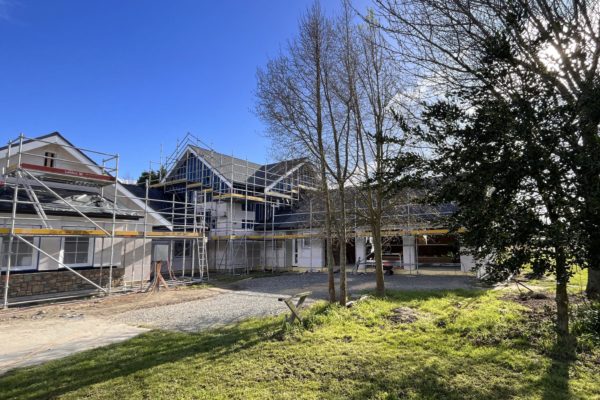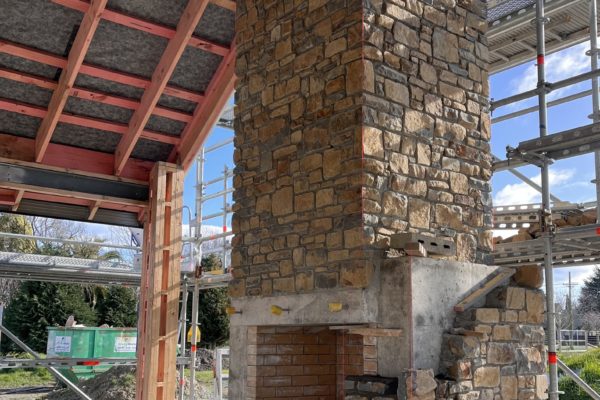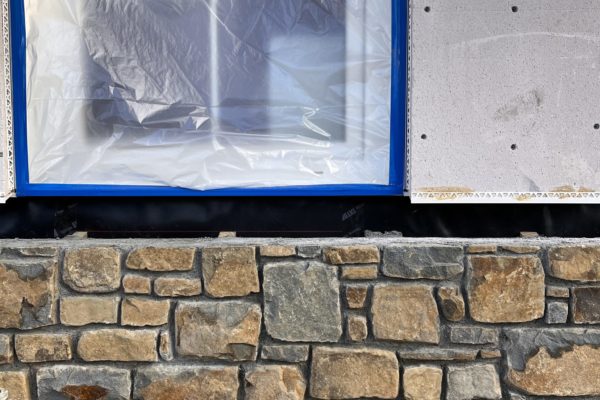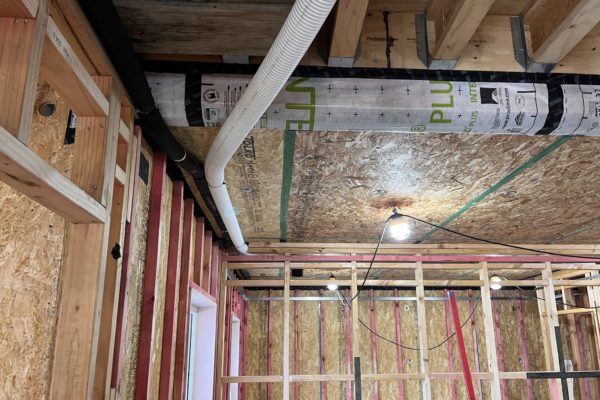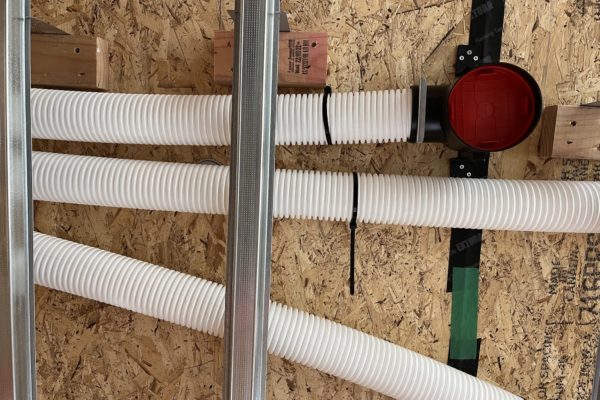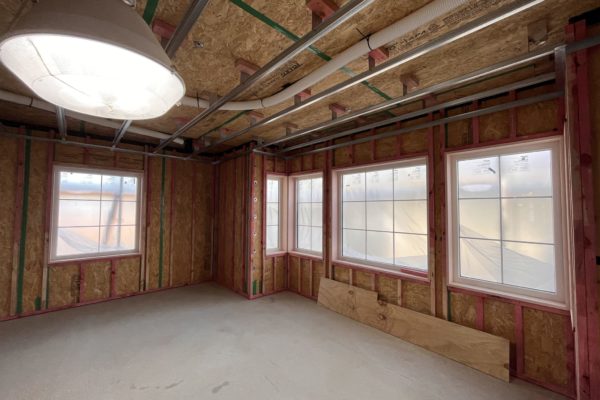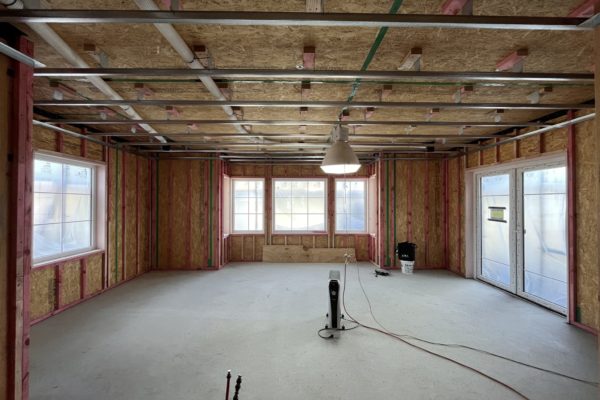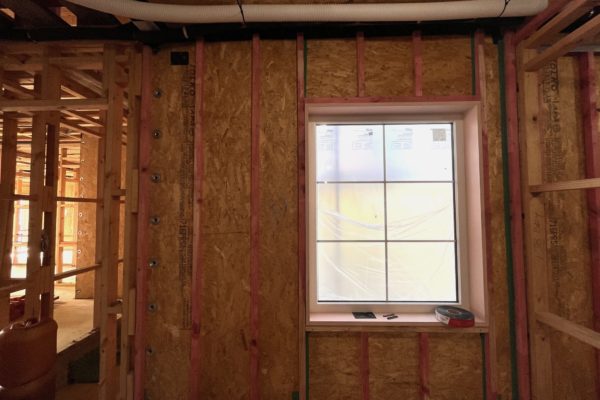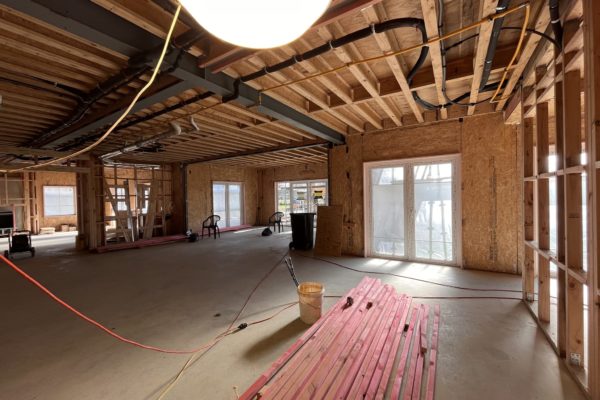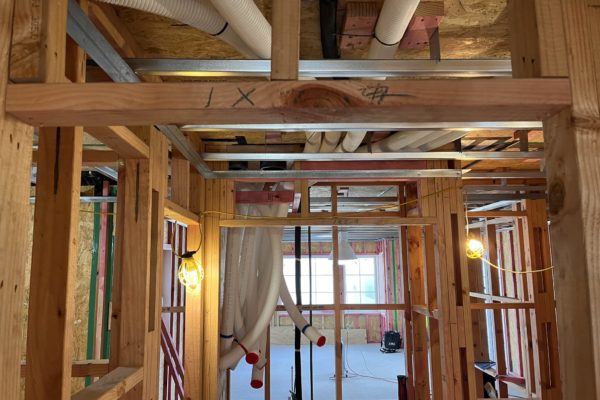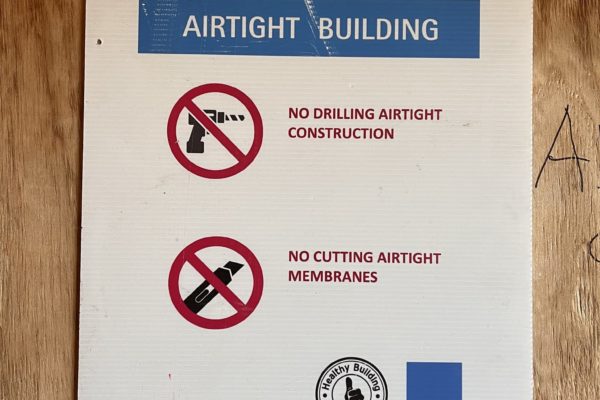Key Features of Home
- Formance SIPs – 165mm walls with 50 service cavity. 165mm ceiling with insulated 100mm service cavity.
- 2 x Zehnder units (a 600 and a 350)
- Recessed NK double glazed uPVC Windows
- PHPP undertaken
- Ducted Heat pump system
- Air tightness testing at pre-line and completion
- Multi-generational living
- Internal Lift
- AAC Plaster Cladding and Ashphalt Shingle Roof
- Interior Colonial Details including coffered ceilings, timber panelling and timber stairs
Floor Area
- Total Floor Area – 698.4m2
- Ground Floor Area – 522m2
- First Floor Area – 176.4m2
