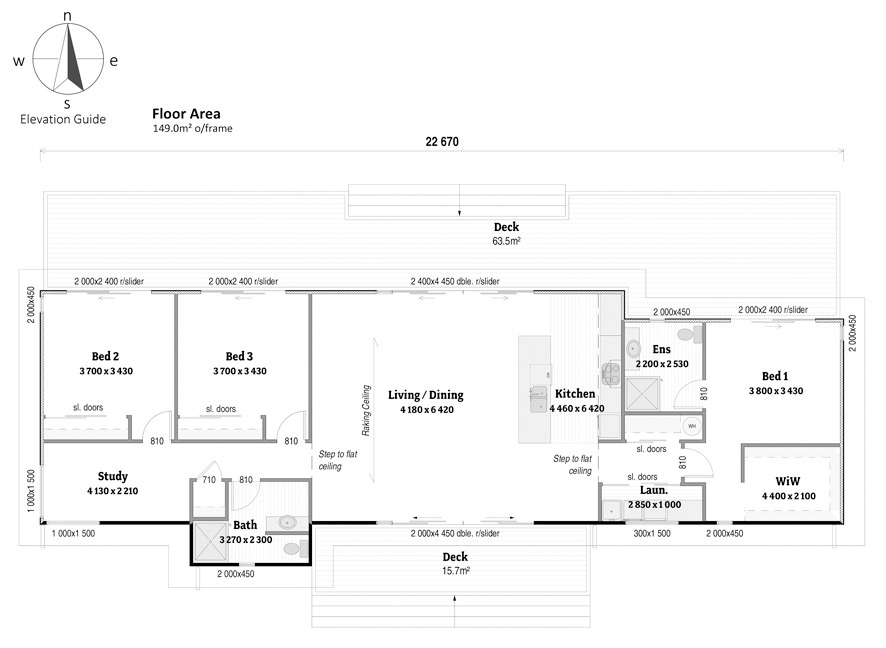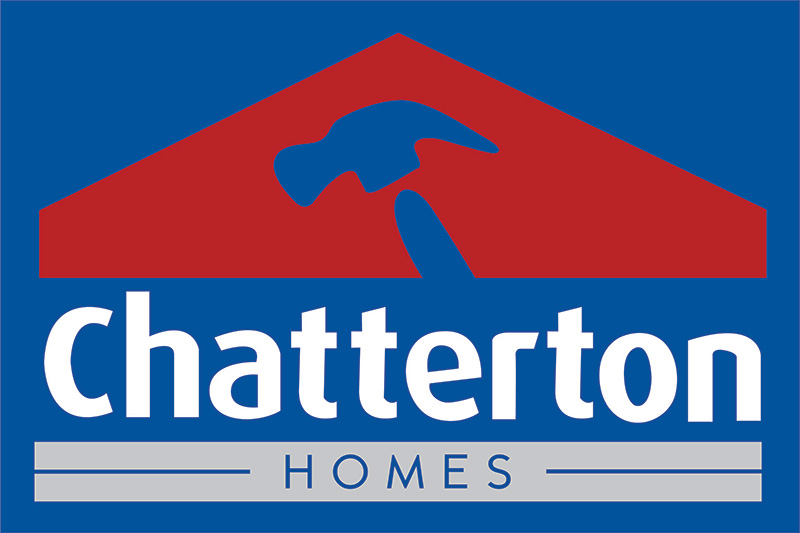Love outdoor living? Rata has wonderful indoor/outdoor flow from all bedrooms to the deck, complemented by the raking ceiling. The central hub of the home is the kitchen island unit. The study could easily be converted into a rumpus or additional bedroom.
Rata House Plans
3 Bedrooms
2 Bathrooms
2 Car Garage
SIZE: 149M²
GARAGE: 36M²

House Inclusions
- Can be built with either traditional timber frame, or Structural Insulated Panels
- Coloursteel Roofing as standard
- External Cladding Options to suit your style
- Aluminium but can be upgraded to uPVC Window Frames
- Glazing Options – Dbl Low E & Argon filled or upgrade to Triple
- Option for raked ceilings
- LED Lighting Throughout
- You work with Joinery to Design your Kitchen and Laundry Joinery
- Ventilation Options – Dependent upon air tightness levels and energy efficiency needs
- Option for Solar Panels or Solar Hot Water
- Separate Laundry
Standard House Features
- Act as Consent Agent
- Certified Builders Fixed Price Building Contract
- HALO 10 Years Building Guarantee – backed by Lloyds of London
- Access to your own Online Job Management System 24/7
- All Insurances
- Engineering Inspections
- Fencing & Site Scaffold
- Coloursteel Garage Door
- Entrance Deck
- Kitchen Joinery – Laquered Paint finish or equiv
- Laundry Joinery – Melamine finish
- Kitchen Bench – Our standard range of granite or engineered stone
- Bosch or equivalent mid-level kitchen appliances
- Quality plumbing hardware from MICO plumbing specialists
- Master tiled shower
- LED lighting throughout
- Built in wardrobes and storage
- Tiled Bathroom & Laundry Floors
- Quickstep ‘Timber Look’ Laminate Planks to Kitchen
- Carpet – Mid Range Heavy Duty Nylon
- Windsor or Bailey Interior Door Hardware

