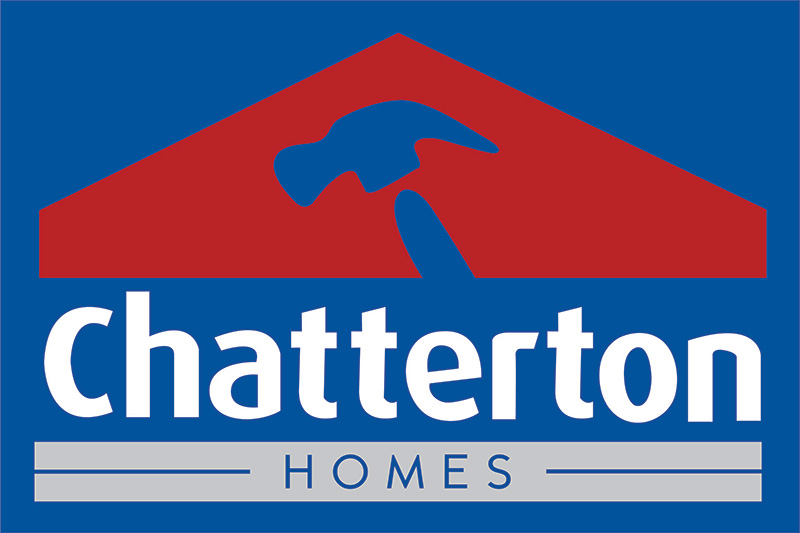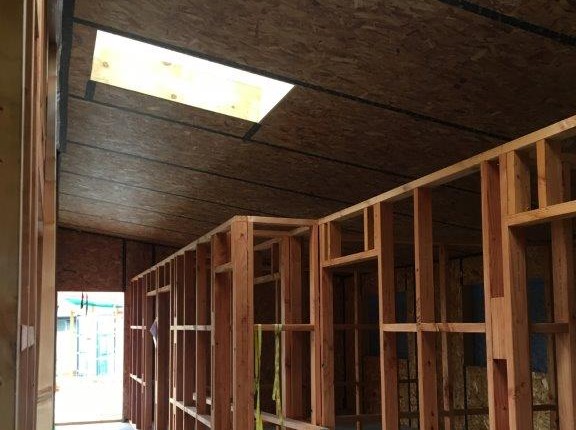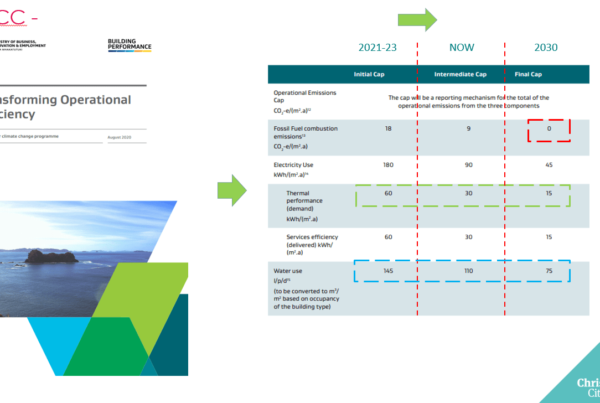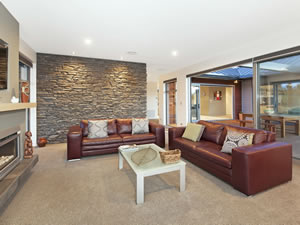Using SIPs has been a great help for someone like me who finds things hard to visualise!
It has been really valuable being able to walk around the shell of the building to get a better idea of sizes, spaces, light, etc, a lot earlier than your conventional build methods. This is another BIG advantage of SIPs.
………………….
Background to Blog:
It’s not every day you get to design and build your own home!
Even as building company owners we go through the same thought processes and have similar desires, fears and constraints to everyone else when it comes to our new home.
This series of blogs is all about our build journey!………… What we have learnt, what worked well and how we worked through any hurdles that arose. We will experience similar situations to our clients and maybe by following our journey you may learn something, or perhaps feel more relaxed, or confident, about the build process, or at least have a laugh!
…………………..
Once the walls have been craned into place, and the roof installed a few days later, you can immediately walk around the building and have a feel for the space, the window sizes, and the interior light. With the internal walls in place you also get an idea of the individual room sizes.

Design ideas discussed before construction may be confirmed, or challenged, by this new real time information.
Minor changes can be made as you can see potential improvements first-hand. For example:
- We have a huge storage cupboard for housing the MHRV central unit, as well as a linen cupboard. Seeing it first-hand we have decided to change the position of the door to increase storage even. We have not ordered the cavity sliders yet so there is no extra work or costs involved.
- We were tempted not to close the second living area off (with a double cantilevered cavity slider), due to the fact it provided a fantastic large indoor living area. However, we could see that even with the large cavity sliders it would still provide enough openness as well as an option to close off when needed.
- We had left it open that the ceilings in the living and communal areas could be raked in most instances, but services and MHRV ducting did need to be considered so some flat ceilings were useful to house this. Being able to walk round made it easy to feel comfortable having certain ceilings flat and lowered to a more standard height. We could, however, see how amazing a raking hallway would feel and look…. so apart from a small section, not visible from the hall, where services and ducting can be laid, the hall itself feels large, bright and breezy!

- We had been considering some timber feature ceilings but it was obvious on site that this would be too much and draw the ceilings down too much if we did this too extensively.
- Looking at the spaces and potential furniture placements in real time meant we could look at placement of non-structural divisions in the living area, to delineate the areas. Any wing walls were definitely off the cards, but perhaps a timber slatted partial wall could be considered, or even a rug.
We encourage site meetings with clients every fortnight, not so much because we encourage changes which may lead to additional cost and delays, BUT if there is something our clients would like to remedy or alter to suit their lifestyle, we can at least look into it and discuss practicalities, cost to change and alternatives rather than clients not having that opportunity.
Of course, getting the design right first up is key (saving both time and money) but as we find ourselves, it’s the little things, and making small differences, that can add benefit if that opportunity is presented.
In conclusion the SIPs and provision of regular site meetings means clients have early opportunities to view and consider those small alterations, or interior design changes, that may make their lives easier, or a means to simply feel confident in the direction their design is heading.
Next time we look into our kitchen and laundry design, and the importance of considering how ‘you’ use your service areas.
In the meantime, as always, if you are ready to chat about your building project, feel free to contact us 03 3130103 or info@chattertonhomes.co.nz.





