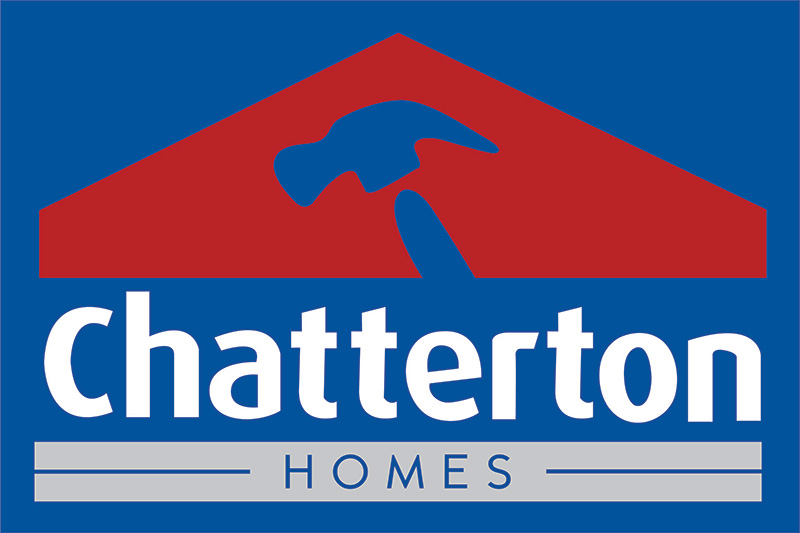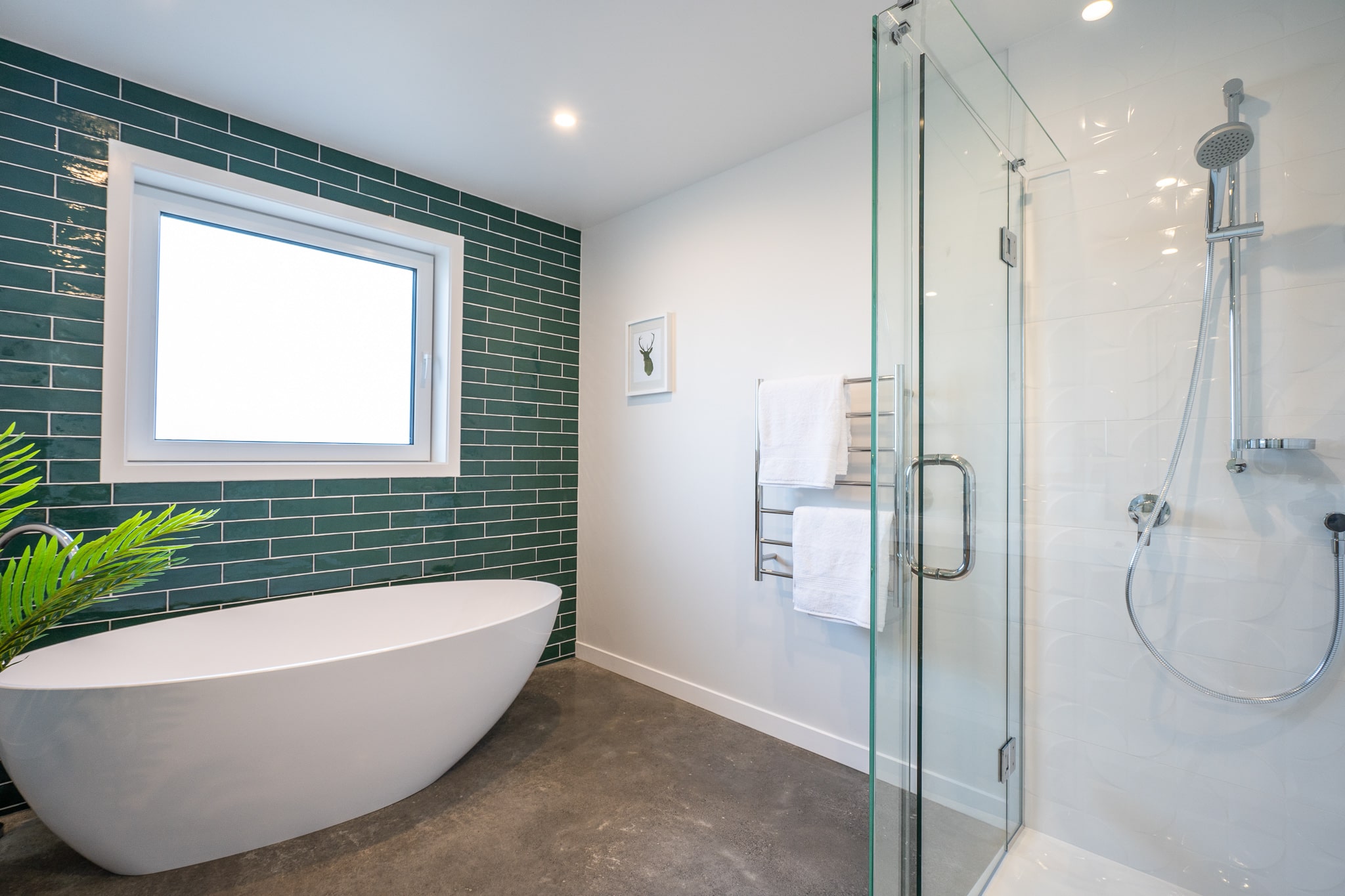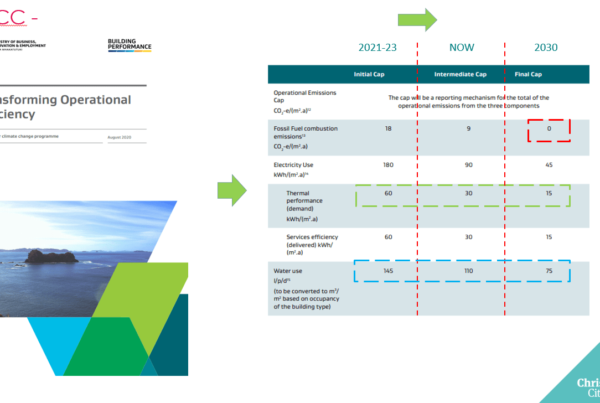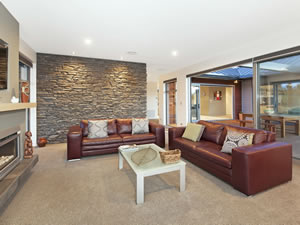This fifth blog covers more about the somewhat daunting task of making our selections and the thought processes on some of the key selections!……..actually scrap that, this particular blog became so big it’s now just about plumbing (!)……but believe me they are very important decisions you need to make surprisingly early on!!!
……………….
Background to Blog
It’s not every day you get to design and build your own home! We are in the process of building an ‘eHaus’ certified passive house.
Even as building company owners we go through the same thought processes and have similar desires, fears and constraints to everyone else when it comes to our new home.
This series of blogs is all about our own build journey!………… What we have learnt, what worked well and how we worked through any hurdles that arose. We will experience similar situations to our clients and maybe by following our journey you may learn something, or perhaps feel more relaxed, or confident, about the build process, or at least have a laugh!
…………………..
Whilst going into a bit more detail than I usually would in these blogs – perhaps some of our ideas, solutions and limitations may help you to navigate some of your own decisions.
A small thing to one person can be huge to another, and this is reality. Never feel silly for worrying about a small detail! It is your home, your castle and the culmination of a lot of hard work and dreams. Therefore, it is important to consider many areas of your home as early as possible.
Whilst everyone’s ‘indecisiveness’ is about wildly ranging items, it is important not to delay the building process as this can be very inefficient, and potentially costly.
Plumbing Hardware!!
One of the first decisions required is plumbing hardware, and this alone appears to be enough for one blog! Yikes!
Not all plumbing calls have to be made this early, but anything that requires plumbing through the slab is needed prior to foundation preparation. It can be easier, and more efficient, to choose all your plumbing at once, so this is what we encouraged.
We needed confirmation of:
- Toilet type and locations
- Bath (waste location) & spout location if floor mounted!
- Vanities (waste location)
- Shower drain locations
- Kitchen/laundry sink (waste location)
- Dishwasher location
- Washing machine location
- Mechanical Heat Recovery Ventilation System waste pipe location
- Gas locations
Fortunately, we had already started the kitchen and laundry joinery plans so were able to provide locations of those appliances/wastes. I will cover the Joinery in another blog.
We needed confirm was bathroom hardware. What was floor versus wall hung, and where the waste pipes were located on those items.
These choices were simple, to a point.
We are using a company called ‘Franklins’ to supply our bathroom hardware. They are mainly based in the North Island but keen to grow further south. The products they sell are high quality brands from Europe and not sold by anyone else in NZ. We were impressed by the style, quality and service. Plus, their main brands are also very low lead content, an important factor for us in terms of pushing for healthier homes. The main issue is that their nearest show room is in Nelson, but whilst in Auckland we popped into check out the hardware at their largest showroom.
The Toilet
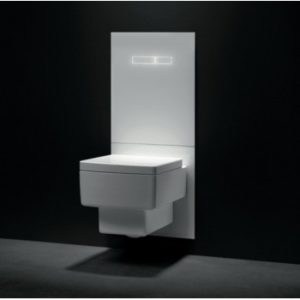
TECElux. Most bowls will fit. We are having a rounded bowl.
For the toilet we are going with wall hung toilets (cisterns inside the wall). The interesting feature of our main toilet is that it has an automatic flush with no need to push a button or pull a handle. Yes, it’s a bit gimmicky but in keeping with using innovative products with a purpose we thought it would be practica,l plus its potentially more hygienic with grubby little hands!……..
The ensuite toilet, however, will be a standard wall hung toilet but same rounded bowl/seat.
The Bath
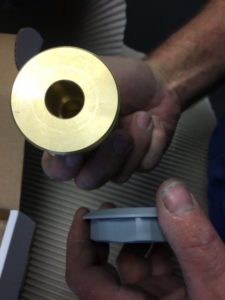
Our Plumber Checking Out The Spout Hardware That Fits Into the Floor
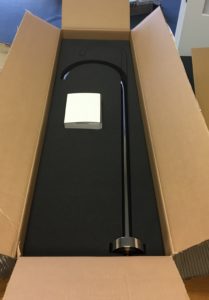
Bath Spout Delivered Before Concrete Pour
Now the kids are getting older, and shower more than bathe, we have decided that we can be less practical and more aesthetic, so have decided to go with a freestanding bath in the main bathroom…. A bit of bathroom ‘bling’! Tiling the back wall will arguably be a similar cost to tiling a bath cradle.
Importantly, we had to confirm NOW if we wanted a floor mounted spout. We did, but not only that, as it was a new product to the plumbers, and it was to be mounted on a polished concrete floor, they asked if we could get the item to them so they could see the workings and ensure it was done accurately….there is no second chance with polished concrete if you want a decent job! Franklins were great and freighted one to us straight away!
The Vanities
Another consideration has been the vanities and, sort of related is, bathroom storage. One of the aims of this house has been to avoid wasted space, and to make better use of space. Therefore, the bathroom sizes are practical as opposed to generous.
Apart from a stand-alone bath, vanities can often be the focal point of a bathroom. Especially if you intend to inject some timber into the bathroom. We were going to provide more storage through the use of mirrored cabinets, but it is not possible to recess them on an external wall without compromising the insulation layer, and in our case, we can’t as it is SIPs. Other options are mounting onto the internal acknowledging that it will not sit flush on the wall), or having a larger internal wall cavity for it to sit in, but with an already small floor area, pinching more of it was not something we were considering. There are narrow tower cabinets, but this would take the only useable wall space we have for a towel rail.
So, after laying this all out to my mother in law (yes you heard right!) we have simply decided to go for a bigger vanity with larger drawers. The advantage of this is that we should still have enough storage that’s easily accessible but we will also have space for a towel rail, we won’t need cavities or flush mounting at eye level, and even better we can now apply a large mirror above the vanity to give the impression of a much larger lighter room….thanks mother in law!!
Sometimes the simplest ideas are the best, and we over complicate things in our pursuit of the perfect ‘whatever’!
The Tapware
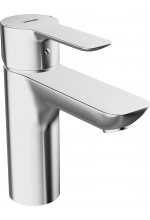
Hansa Tapware
We have kept this simple. We wanted a style that could traverse the entire round versus square question, in other words it goes with everything. The brand we have chosen is called ‘Hansa’. It has only 0.3% lead in their kitchen faucets, a lot lower than many other brands.
The Showers
We had already decided on a tiled floor and tiled shower in the ensuite. As we wanted a channel drain, its location was required at this stage so that the channel drainage/waste could be allowed for in the slab pour.
In the main bathroom and toilet we are continuing the polished concrete (salt & pepper grind) from the adjacent living areas of the house.
We have had quite a debate on whether we tile the 1m x 1m shower in the main bath or install an acrylic shower instead (also saving $2000-2,500). Arguably the kids wouldn’t give a monkey if it was acrylic or tiled! Allowance for a standard central drain was required here for the slab pour providing options for the shower base.
Ultimately any choices come down to personal preferences, the agreed build priorities, and agreed budget.
We also spent some time confirming locations of other items in the house, such as the MHRV and appliances. These require suitable waste to be allowed for but do not require an exact appliance choice to have been made.
So, the build is now underway. Next blog we will let you know how its progressing!
Until then, check out our FB page ‘Chatterton builders’.
