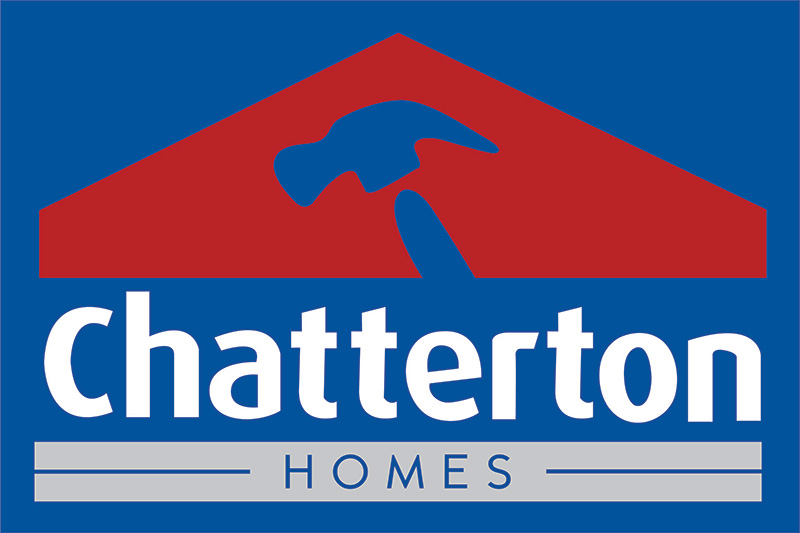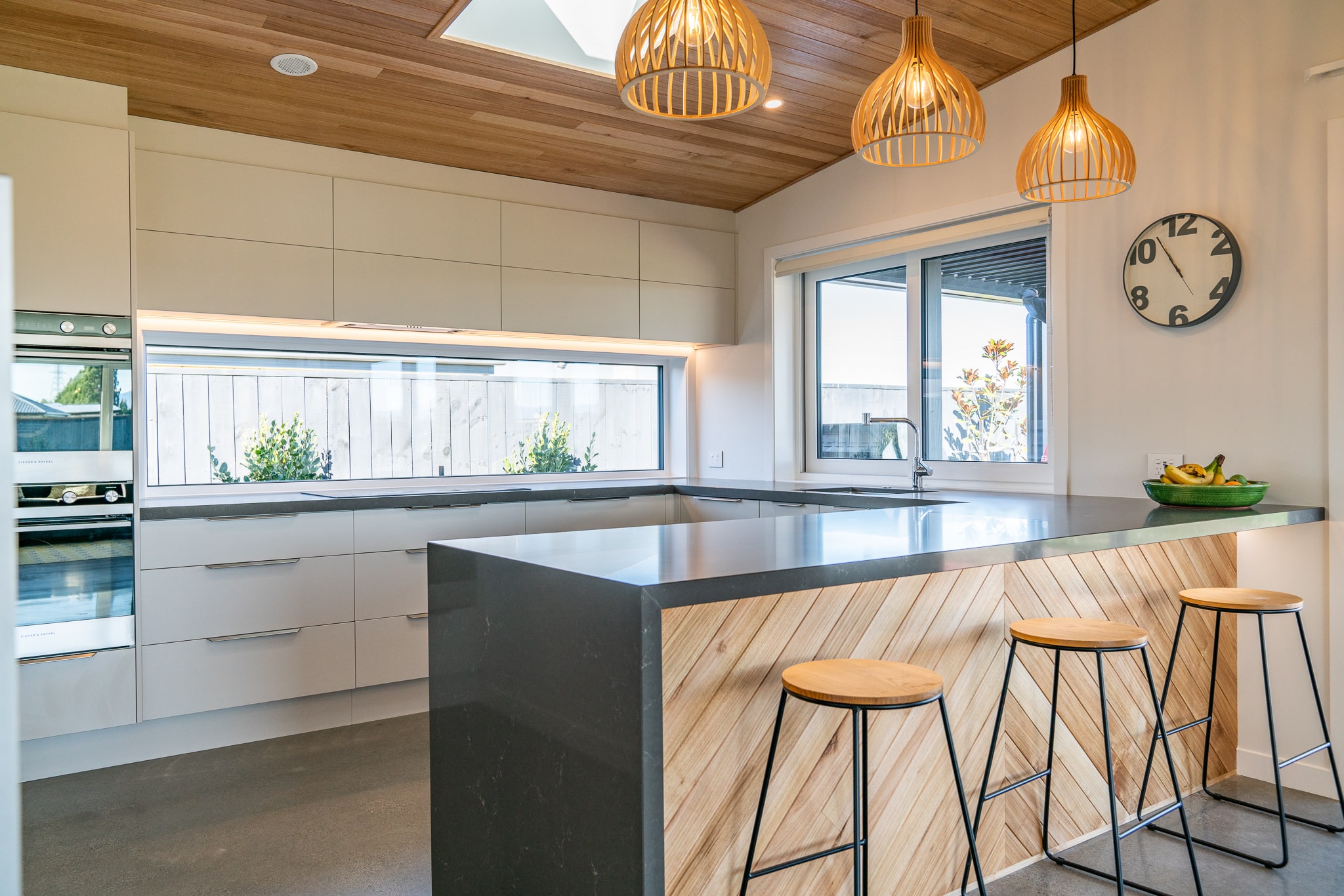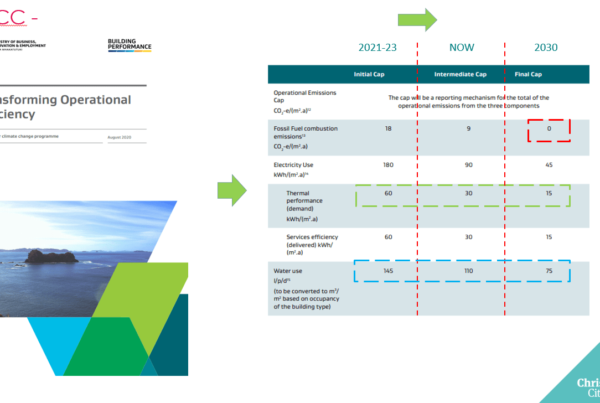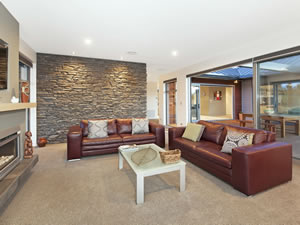Now we are at Working Drawing Stage – What do we need to investigate, or decide upon, to calculate our build price and enable this project to progress?
Two things affect the full pricing of the plans at this stage:
- Engineering requirements, which are undertaken at this stage for the completion of working drawings, and for consent approval.
- Homeowner selection of items not specified in plans & specs (usually related to furnishing & fixtures)
These decisions will have an impact on the cost to build.
………………….
Background to Blog:
It’s not every day you get to design and build your own home!
Even as building company owners we go through the same thought processes and have similar desires, fears and constraints to everyone else when it comes to our new home.
This series of blogs is all about our build journey!…………What we have learnt, what worked well and how we worked through any hurdles that arose. We will experience similar situations to our clients and maybe by following our journey you may learn something, or perhaps feel more relaxed, or confident, about the build process, or at least have a laugh!
…………………..
Our Designer is now in the process of completing our Working Drawings. Nothing major has deviated from our consent plans so the estimate which was established at that stage, for the build itself, and major materials to be used, will not need to be reviewed to provide us confidence to continue (which is simply what an estimate is there to do).
The working drawings once completed will allow the QS to price the building work and materials more accurately, as engineering and construction details will now be available. It will no longer be an estimate.
Depending on soil tests and engineers reports this can sometimes lead to unforeseen costs not allowed for in our estimate of concepts. Perhaps more engineering or structural support is required in the design, or a higher floor level is requested. Our site whilst a high wind zone is fortunately flat and stable, (EQ) zoned as TC 1. The design and engineering requirements for our build are fortunately quite straightforward.
What we choose to add and specify, outside what is specified on the plans, will also affect our final price. This includes things like internal furnishings, tiled areas, joinery specifications and requirements, carpentry or other features, plumbing hardware, flooring, etc. In most estimates of concepts, the owner has not considered many of these items yet, wanting to get the plans sorted first, so allowances are used.
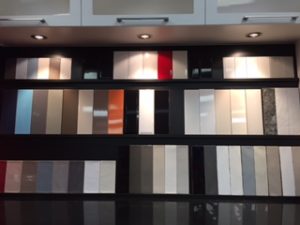
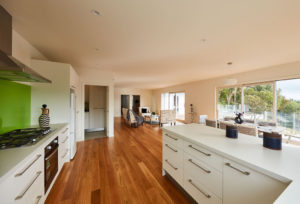
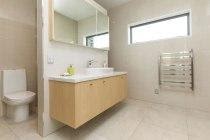
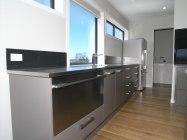
Caption: Eeeek’ So Many Choices!!
Our Selection Process
At the working drawing stage, we prepare to apply a fixed price to the project. We remove as many allowances as possible and replace with actual owner choices, which can be priced and specified as part of the fixed price build (build contract).
So, whilst Pete beavers away at the working drawings, we will start making decisions on items not specified in our plans.
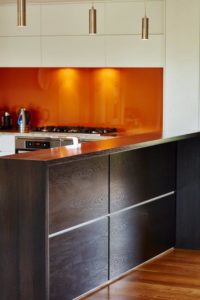
Our orange splashback in our last kitchen! Loved It!!!
Whilst my husband is looking at the practical application, and the properties of materials & designs, it is generally my domain when it comes to colours, features, joinery detail etc – he may not be colour blind but I often get that shoulder shrug thing from him, or a ‘that’s your department’ or even a, ‘well I don’t like it’……very rarely a decent discussion on tiles or colours….funny that!!!!……
Also funny how he finds his voice when an idea may cost a bit more than we had budgeted, or I talk about adding an orange ‘splash of colour’…….for some reason I have scared him off orange!!!!!!
Still, on the plus side I guess having one person keeping tabs on spend, and practicalities, and another with the ideas to make our house a home is a good compromise!
One thing I have decided upon is using a Colour Consultant. This is not because of my orange addiction, nor because I have no idea, but purely as a qualified second opinion, who may in fact have much better ideas than me! I have made some bad ‘colour’ choices in the past, which, I might add, I have not repeated in the last 10 years(!), but I still feel it’s a very reasonable investment for us….just in case!!!
Some examples of my ‘PAST’ bad colour choices (or better termed ‘Creative Learning Experiences’!!):
- A Burgundy bathroom – I thought it would look quite Boudoir-ish!! It was dark and…. just a bit strange!
- An aluminium entry door not different enough to the shade of the aluminium window joinery – It looked like the frame had faded when it was new!
- Grey painted interior doors to match the silver aluminium joinery (!)….Silver look doors!….. What I was thinking!!!! Didn’t suit the style of the bach, but at least it was just our bach! Repainting them is still on my list of jobs 10 years later!!!
- A master bed feature wall – I wont even tell you the colour, it looked just plain tacky. I don’t think the plush curtains helped – which I also didn’t like once they were up! It ended up a mix of two extremes (breezy neutral versus plush satiny something), but luckily no one really goes into your master bedroom. We moved a few years later!
Two things we have discussed (OK so we have talked a little bit!!!) is:
- Having timber featuring in regulated amounts throughout our home. Brent, as a builder, loves timber as a material, and I love the fact it creates a less clinical indoor environment, bringing natural earthy materials and tones into the home. It not only warms the home but makes it feel more ‘alive’ (not the best descriptor of dead wood but who is being literal here!?). The aim for us is not to overdo it and to limit the number of timbers being used.
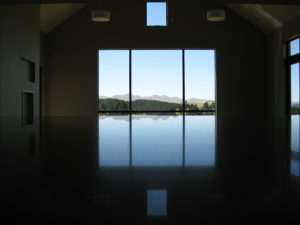
A highly polished concrete floor at a previous build
- Laying a polished concrete floor in the kitchen/dining/living area. Not a full grind but a part grind to again look less clinical. The debate currently is whether we extend into the living area, aesthetically the better choice as it lengthens the open plan area of the house, or install carpet at the living end of the open plan area to provide a more comfortable family ‘lounging’ area (a rug just isn’t the same to lie/stretch/sit on). The latter would ‘shorten’ the area as it cuts it into two. What would you do?
Read more about our selection decisions and why we made them, in our next blog.
To find out more about our design & build process check it out here
