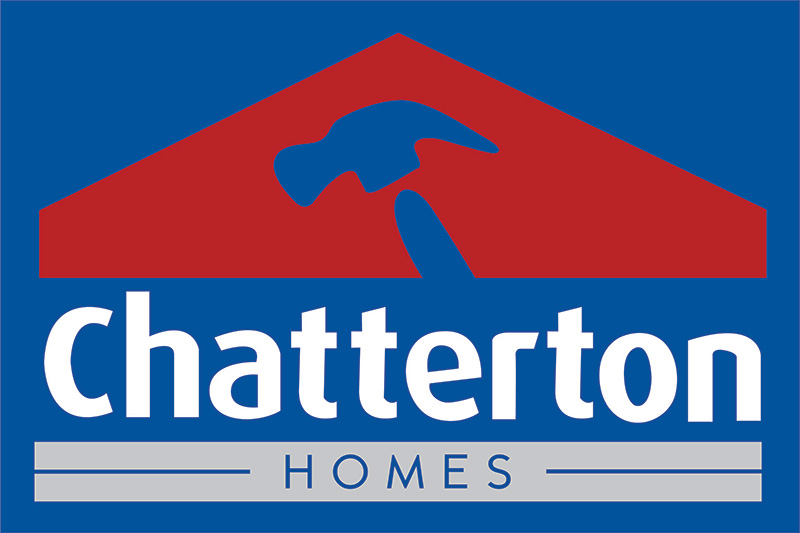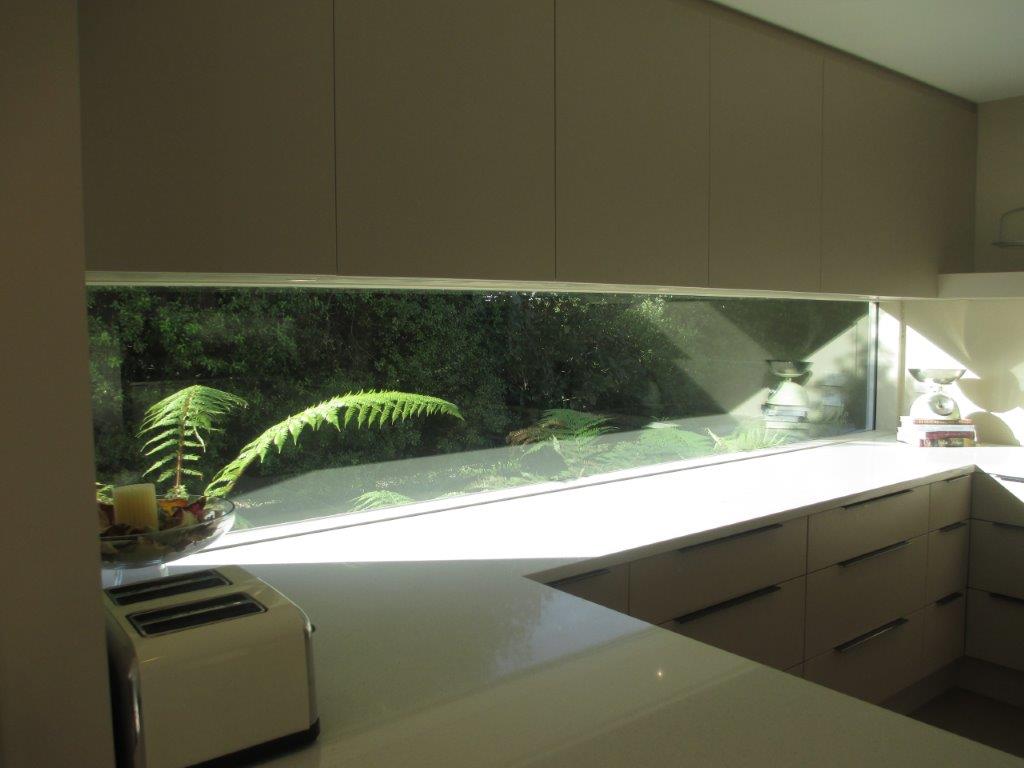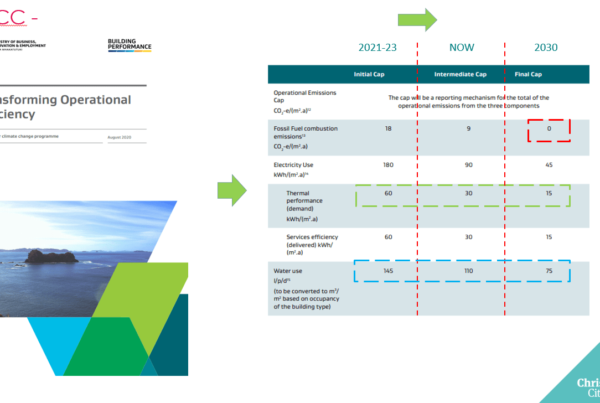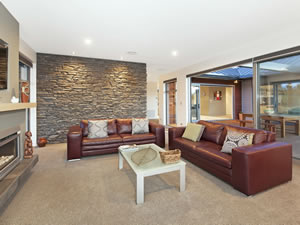This second blog covers our first look at our concept plans. What did the designer come up with, and what did we tweak and why!
……………………….
Background to Blog:
It’s not every day you get to design and build your own home!
Even as building company owners we go through the same thought processes and have similar desires, fears and constraints to everyone else when it comes to our new home.
This series of blogs is all about our build journey!…………What we have learnt, what worked well and how we worked through any hurdles that arose. We will experience similar situations to our clients and maybe by following our journey you may learn something, or perhaps feel more relaxed, or confident, about the build process, or at least have a laugh!
…………………….
It’s actually quite exciting when you get to see your concept plans for the first time!…..and it may also be a bit disappointing if they are not exactly what you had in mind….but that’s OK, it’s a journey, and an emotional one, and all journeys have to start somewhere!
Our first look at the plans was a mix of both emotions, mostly exciting and a few things I just didn’t expect. Some were great ideas that worked well, and a couple points I stood my ground on.
It’s hard to keep in check the mounting excitement and highs and lows – the lows you will find are often related to the realisation that those images seen on ‘pinterest’, or the ideas from ‘house and garden’ are not as easy to achieve as you thought, and actually cost A LOT!
Or, it may be your partner reminding you that your ‘book of ideas’ risk blowing the budget ten times over. I get it all the time from my husband (the builder!!) ….so we are not alone. In these cases, it is important to go back to our priorities and look at ways to achieve a balance that works for both your needs and your budget.
Be honest with yourself and your priorities, it’s often unclear priorities, and not acknowledging your limitations, that create the biggest problems.
Overall, we thought the design and layout was great. There were a few changes and a lot of questions mainly from me, but to our designer’s credit he sat down and explained what he had done, and why, and tweaked, until we were satisfied that the concepts met our requirements within our limitations……a bit of tweaking but nothing too major!
So, the changes….
- I had worked out a rough layout for the living area of the house on the west side but couldn’t work out how the bedrooms/bathrooms etc would work without having an exceptionally long hallway on our long narrow site. In my mind we needed a lawn on the north side even if it would be relatively narrow and my understanding of passive house principals is that the simpler the form the better the homes performance is in terms of controlling indoor air movement and temperature for minimal cost (mainly due to volume to surface ratio).

When our designer came back with the master bedroom jutting out from the rest of the house my immediate reaction was, ‘we can’t have this as its not a simple form’. However, the layout is actually a very clever use of our particular site, creating privacy from the entry/driveway, and also allowing a north lawn and sheltered deck for our spa (the cold easterly’s in Canterbury are a real pain!). It also minimises the amount of hallway, which in turn reduces wasted space and associated building costs. Yes, it will have a negative impact on the surface area to volume and an additional west facing window, but when looking at the bigger picture we decided to keep this design and work around any inefficiencies it may create.
- I have a dislike of dark kitchens….as a mum who spends relentless (!!) hours in this area of the house I was determined to have a light kitchen. The layout we agreed on still has the kitchen at the south west side, but I really wanted a window splashback to provide more light and also bring the outdoors in. The other reason for this is that we are moving from a lifestyle block, with lots of trees and green around, so this in some way is an emotional rebellion to lessen the blow of moving to suburbia.
When the plans came back with a large pantry on the south side where my window splash was meant to be……boy……. was I a little bit miffed (women eh!!). Logically, yes, it was probably great use of space on the south side, and with no windows it was better for reducing glazing on the cold side of the house, BUT my emotions and need for light far outweighed the practicality on this one!!
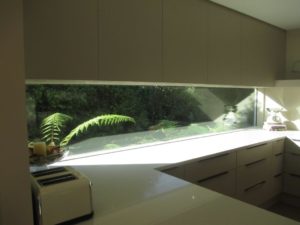
We went home and measured our current kitchen which is plenty big enough. We worked out that we could have almost an identical kitchen, including a pantry on the east wall of our kitchen. The one drawback is that the kitchen only has one entry point, but we will simply make this opening bigger to allow better flow in and out of the kitchen area.
There are a lot of opinions on whether your laundry should, or should not, be within your garage. For us it is a utility area, and as we will now have an internal access garage, and the ability to keep it cleaner and tidier, we saw no reason to build a separate room for it. We can still insulate the walls and the garage door to make it a more usable space.
The drawback is that it will be outside the thermal envelope of the house, in the garage, so the temperature, unlike the rest of the house, will still fluctuate dependent upon outside temperatures but it will be more comfortable with the insulation as opposed to none.
- Windows are important to get right as you cannot change these without a consent amendment (except to reduce them in their current location). Whilst we may expect small changes to be made to Working Drawings once we have visited the window suppliers, generally the locations and sizes are determined at concept stage.
As a high performing home we are looking at using triple glazed uPVC windows. Whilst timber framed triple glazed windows would perform even better thermally, and look great, the most cost-effective option is to use locally made uPVC windows.
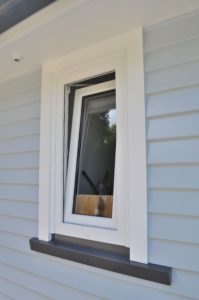
They are much better than aluminium in terms of better airtightness and minimising thermal breaks, both of which are critical to achieve the passive house/low energy criteria. The frames on the local uPVC windows however, are a lot wider than aluminium frames so window sizes (frames v glass) are an important consideration.
The bathroom window for example is a high horizontal band. 300mm is not enough as you will only get about 150mm of glass. We also decided on a high horizontal band across the north side of our bedroom, as opposed to two floor to ceiling vertical bands. Four reasons for this, 1) The neighbour’s fence is approximately 1 metre away and I did not personally want a view of a fence and pathway, 2) When trying to control heat loss in a home you try and minimise the amount of floor to ceiling windows. There is no significant heat gain from the lower portion whereas there is heat lost, 3) The cost of installing floor to ceiling windows is more than windows that are not to the floor, 4) we could utilise the wall space better, and have more flexibility in furniture placement without compromising the light.
This window also had to be increased from 450 to 600mm to allow enough light in and look better aesthetically (due to the thicker frames of the uPVC).
We also decided to change one of the large floor to ceiling windows in the living area to 800 off the ground. This again helps with controlling overheating, reduces cost, and allows more flexibility in furniture placement, without affecting light.
Utilising our years of experience in constructing these types of homes, and that of our designer, and specialist suppliers, we will have a house which we know will perform many times above a standard built home, constant even temperatures throughout the home, constant supply of fresh filtered air, humidity control and minimal heat loss and gain, thereby minimising costs for heating and cooling. The level of performance is our choice reflecting both our needs and budget. In other words the best outcome for our family that meets our priorities yet within our budget.
So, what tweaks do we need to consider? Find out in the next blog!!
If you missed our first blog in this series it can be found here Our New Home – Blog 1 – Figuring Out What We Want – The Journey to Concepts!
For more information on building a home for comfort, health and energy efficiency read our free guide here. Or, to find out more about building with Structural Insulated Panels grab another of our free guides here!
