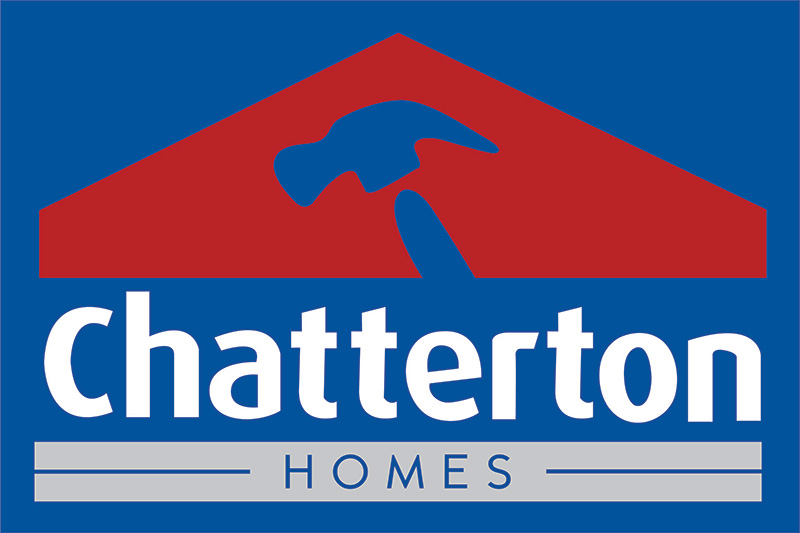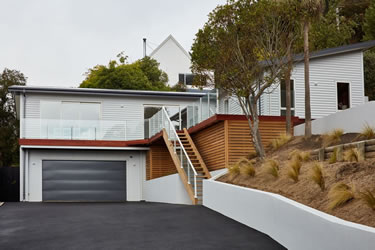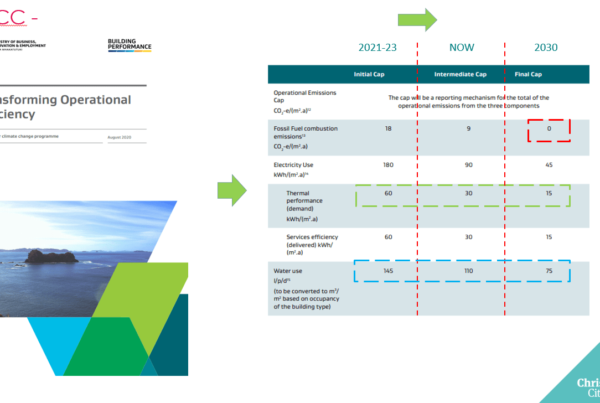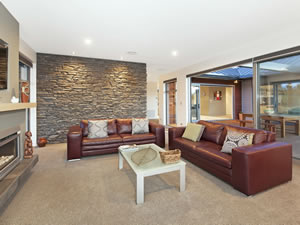Our lovely English couple had their house destroyed in the February earthquakes. Perched on the hill overlooking Christchurch the floor and foundations had moved beyond repair. Take a look at some of the before photos.
A new design was created by our in house designer closely matching the footprint yet making the layout more logical for living, sunlight and access to outdoor living.
The above floor design was a hell of a lot simpler than the below floor slab, which, as it was classified as a mass land movement area, required several amendments mainly instigated by changes to regulations for building in these mass land movement areas, and updated MBIE guidelines.
It was a complex and at times frustrating process but perseverance and a positive attitude of ‘lets get this sorted’ eventually paid dividends producing an enviable house that quite literally isn’t going to go anywhere!
The owners were taken through the selections process early on and were introduced (hand in hand) to our suppliers who took them through the choices and addressed any questions. Here are some examples:
- Meetings were set up early with our window suppliers to ensure all details were understood and accurate, and any changes could be made prior to plans being submitted for consent. A major change here was changing the doors from french doors to larger sliders. Openings were also changed to suit their use and location (accessibility and purpose).
- Our kitchen designer was also brought in early as this process can often take some time and amendments can vary widely in price. Appliances were sourced from our commercial supplier, and the kitchen design ensured these could fit.
- We also used our interior designer in conjunction with the selections process so the owners could decide on items at the same time as opposed to choosing some items now and then leaving colours until a later date. This can save time and avoid forgetting what has already been chosen.
- We also took the owners around other properties to view the timber flooring – as often it can look quite different large scale and, with Oak in particular, when it has yellowed off a bit.
- Discussions often take place around design features versus their practicality. For example, we recommended a lip to avoid water flowing onto the bathroom floor as there was no reason (i.e wheelchair access) to have a flush entry. We also suggest tiled shelving within the tiled shower where it can be located (away from plumbing). This allows storage within the shower cubicle without having to pile it on the floor. As you can from the photo the bathroom is looking pretty good and is practical for today’s living.
Once all the selections had been made (and signed as part of our contract) they were recorded in our job management system for easy access ensuring our Project Manager was aware of the selections made and mistakes were avoided. Of course, back up at the office and our dedicated client liaison officer made sure that any questions or clarification was addressed straight away to avoid delays or confusion.
The owners love the house but have decided to move on to a new adventure in the south of France, away from earthquakes. The interest in the house has been huge and the builders craftsmanship does not go unnoticed.
To see the owners video testimonial on our home page click here





