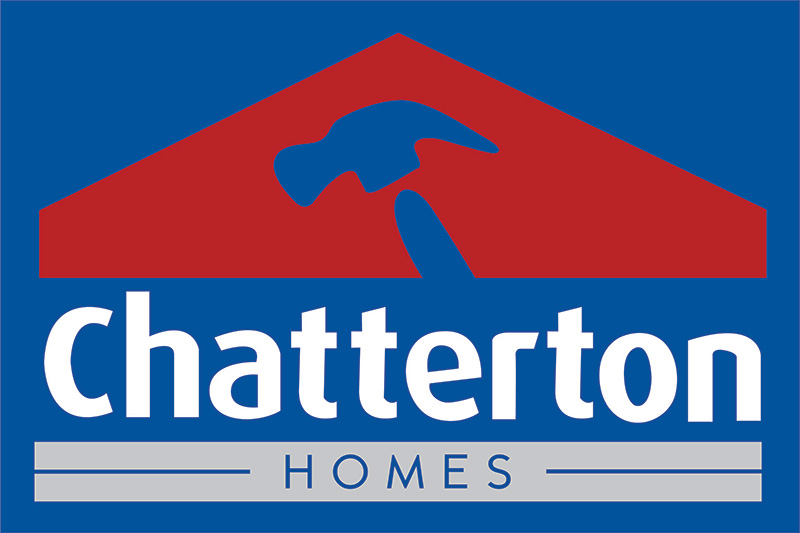There is no simple answer to this. You could work on a rough 5-15% depending on the level of performance you are aiming for, but this will be very much dependent upon your design, inclusions and if like for like can even be achieved. Therefore, it is very hard to answer this.
Under the latest Amendment to the minimum building code requiring much higher insulation levels, the cost gap has already been significantly narrowed, and in some cases halved. Future amendments under these new Energy Efficient Provisions will only narrow the gap further.
We prefer to work to your budget to achieve the best performing home for your budget. It is so important that yourself, the designer and the builder work closely together from the start and the team understands your priorities, your lifestyle, requirements and budget. Put simply, you have several fixed constraints that cannot be changed including your budget, section size/shape etc, and family size. Then you have your build priorities, for example, high thermal performance and a healthy home. Let’s work to achieve the best outcome for your priority within those constraints.

