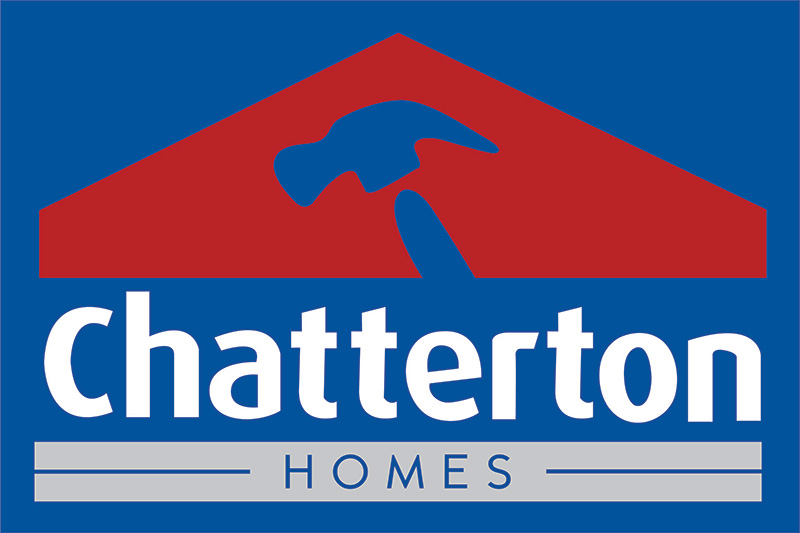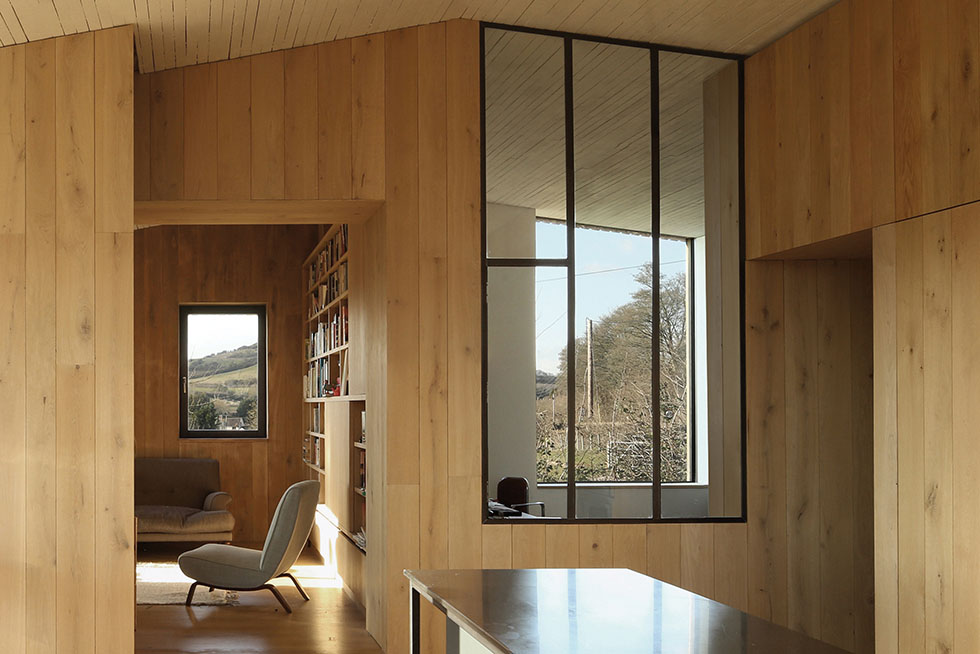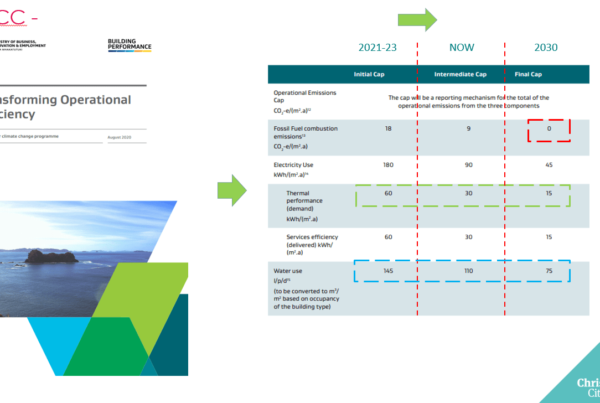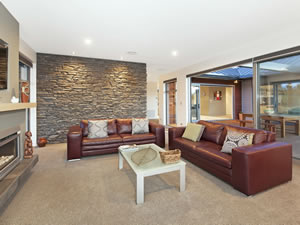European Inspiration in New Zealand designs is not new but it does constantly evolve and bring fresh ideas which can be manipulated or reformed to suit our own living styles here.
Here are a few ideas coming from the UK currently, plus some findings proving that design ideas and inspiration is a two-way thing!
Transparent Spaces:
These are commonly narrower rooms with glass on two opposing sides creating a better connection with the garden. It can also make buildings appear less bulky as glass reduces the illusion of mass and increases light. In NZ we have to be careful using large amounts of glass due to the extremes in temperatures. A good design, however, utilising thermally advanced windows, shading and well thought out window placement can minimise or mitigate these disadvantages to the owners thermal comfort levels.
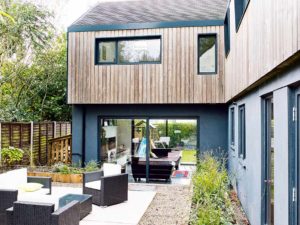
Innovative use of bargeboards:
“Traditionally, bargeboards were used to cover the exposed ends of roof purlins to protect them from weathering; from the rain, sun and frost…..here, the deep bargeboard protects the structure to avoid unwanted heat loss whilst preventing thermal bridging (cold being transferred into the home and damaging the substructure). Source: Architect Wendy Perring, Design Director of PAD Studio.
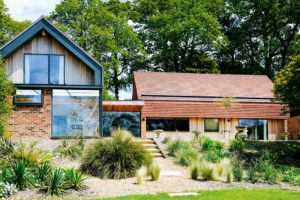
Covered Outdoor Spaces:
These outdoor areas are not limited to ground floors. In areas of the UK where space is limited, but homeowners still want the space and a sense of freedom, they have had to come up with more ‘outside of the box’ ideas. By having your outdoor patio built into the house on a higher floor you can achieve a more open outdoor experience, make use of outdoors year round even in inclement summer weather, and take advantage of any views that would otherwise be blocked by adjacent buildings. In NZ this concept has been used even on large lifestyle blocks purely to optimise the view, or as a design feature.
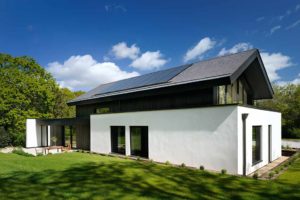
Connected Spaces:
Open plan living has been around in NZ for as long as I can remember, but hailing from the UK I am all too aware of the traditional English home with separate living spaces, each room having its own function. Whilst realising the advantages of open plan living it is still a huge jump from the traditional style for some UK homeowners so some exciting compromises have been made which, although exist in NZ, are not common place. So whilst open plan living may not be for everyone, even in NZ, connecting rooms are a great compromise.
This can be achieved by partial wall divides, wide openings and creative floor plans. It allows the benefits of open plan living but maintains distinct areas of activity confining mess, noise and a level of privacy.
Another way to connect spaces, whilst still allowing light and activity to be seen but sound minimised, is through the use of internal glazing. It creates the illusion of space and allows views to the outside creating a more pleasant living environment. It has its roots in commercial design but is increasingly used in modern design where designs may be limited by site or within an existing building.
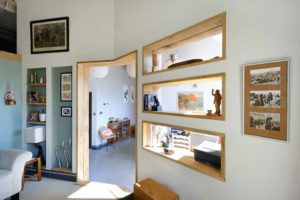
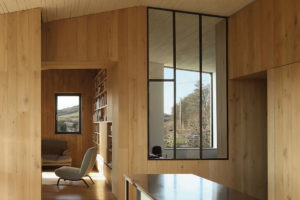
Timber Cladding:
The UK is following the popular NZ trend of use of timber cladding on the house exterior ‘Versatile, rustic and lending warmth, timber has become the go-to material for those seeking to bring texture to their projects’. Source: Homebuilding and Renovating UK.
The veranda is also increasingly popular in the UK – again something us New Zealanders have used for years! As well as creating a great outdoor area even on less pleasant days, it also allows shading to prevent homes overheating whilst still allowing winter sun at its lower angles a chance to warm the house in the colder months.
All images above sourced from: Homebuilding & Renovating UK
In 2015 RIBA (Royal Institute of British Architects) have also conducted research on design trends in greatest demand. Interestingly, they coincide in a heightening interest in the same areas that we at Chatterton Builders are seeing.
Findings of the RIBA Future Design Trends Study:
Sustainability has gone mainstream. Sustainability and energy conservation are no longer niche concerns but factor prominently in the design decisions of many clients and are continuing to rise up the agenda for clients. A majority of the designers questioned are anticipating that they will be asked to specify more sustainable materials and products in the future.
In relation to energy conservation many respondents state that they are seeing a greater emphasis from clients on a “fabric first” approach, with 70% forecasting an increase in the use of advanced insulation products over the next twelve months, and we are witnessing Passivhaus emerge as a popular low energy standard for housing. Clients are still engaging with more active energy features as well with 66% of our participating architects are forecasting an increase in the use of solar/PV panels.
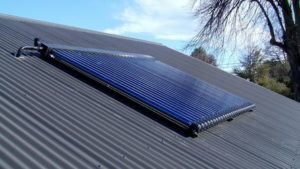
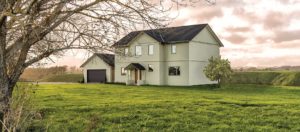
Images sourced from: eHaus (NZ)
Adaptable designs are also high on the agenda as a result perhaps of the aging population- there is an increased demand for homes that can make living easier for ageing occupants and live-in relatives. Another factor is the increased desire to work from home and the flexibility in the design to enable this to happen now, or for resale purposes. 55% anticipate more call for home offices and workspaces.
Multi-functional open-plan spaces are still highly desirable. The popularity of generous multi-functional living spaces – combining cooking, dining and living space shows no sign of reducing – when these spaces are combined with direct access to gardens and outside space, they are even more popular with 66% of Architects questioned reporting a demand.
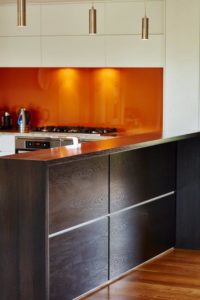
Architects in the UK are also witnessing more demand for larger amounts of natural lighting in homes, with 46% of our respondents reporting that they expect to see an increase in the requests for floor to ceiling glazing over the next twelve months. Balancing this desire for more natural light with energy performance regulation means that architects are also increasingly specifying triple glazing on many housing projects. Lack of natural light is one of the most commonly cited cause of dissatisfaction amongst existing homeowners.
An area where UK architects are witnessing rapidly changing client requirements is in the integration of smart technologies into homes. 64% of designers questioned anticipate increased demand for integrated broadband/ wireless communications systems, 44% an increase in the use of programmable lighting and 42% an increase in the installation of integrated sound and vision.
So, whilst we can be inspired by the UK, particularly in terms of energy efficient building methods, and creating aesthetically pleasing living areas within built up areas, it also appears they are taking inspiration from us in terms of open plan living, natural light and use of timber.
Did you know that Chatterton Builders offers a Design Service? If you would like to find out more about our Design Build service, or already have plans that you would like to talk to us about building then call us now on 03 3130103 or 027 2887620. Alternatively, email us at info@chattertonhomes.co.nz with your details and we will call you back.
