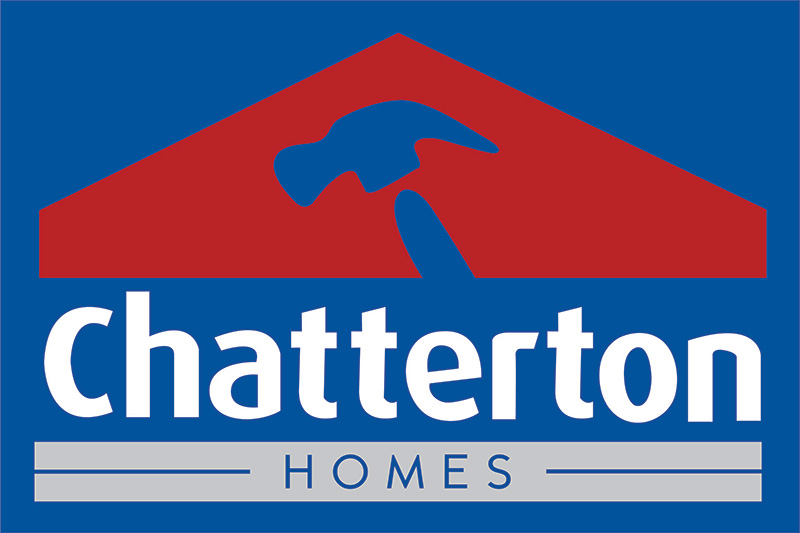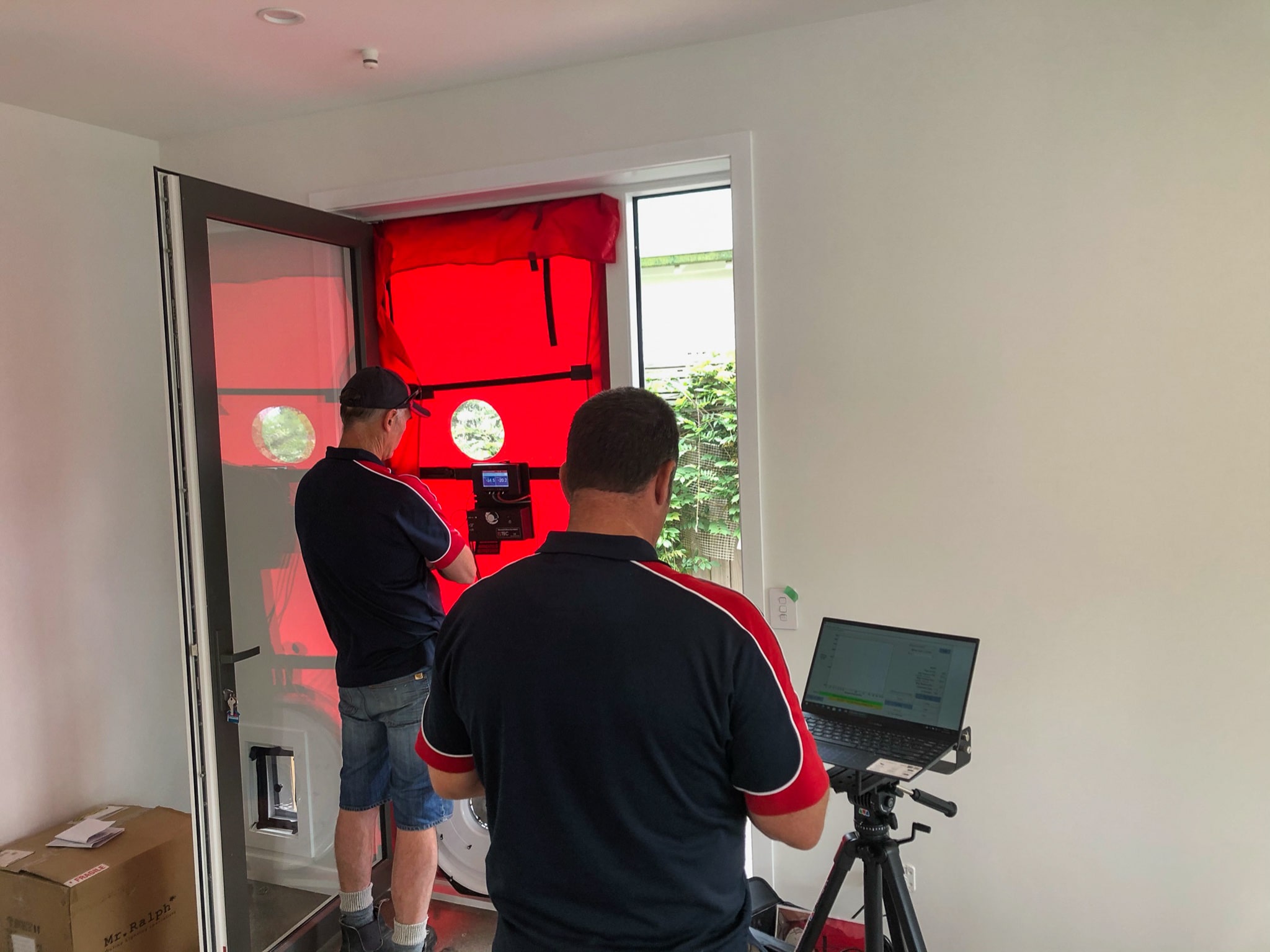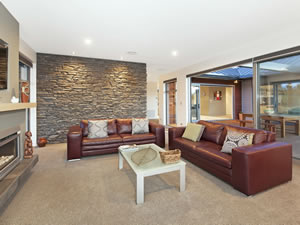The effort to maintain a constant and comfortable temperature inside your home is hindered primarily by two forces: conduction and convection. 40% of heat lost from an average minimum code built home in New Zealand is through convection. What are the effects, and how can we help to control them?
Conduction v Convection
Conduction is the transfer of heat through a solid material. This is what insulation is designed to prevent.
Convection is the heat transfer of air through gaps in the walls and roof of the home (as a gas or liquid). Outside air leaking into the home, or air infiltration, is responsible for 40 percent of heat or cooling loss in the average home.
Air Filtration & The Risks
Air infiltration into insulation such as fibreglass, where air can fill or escape the space inside the material, leads to lowered performance.
However, infiltration from lack of an airtight barrier can cause more problems than just lowered insulation performance and higher utility bills. This air often carries moisture. This can cause unseen mould growth in wall cavities and overall poor indoor air quality that can lead to health problems for occupants.
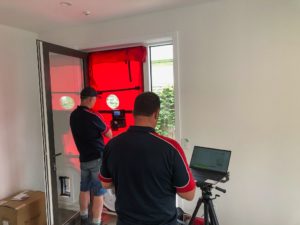 How Air Tightness Can Help
How Air Tightness Can Help
An air tightness layer works alongside a sufficient layer of continuous insulation to create a barrier whereby uncontrolled air and moisture movement, and uncontrolled heat loss is removed. In other words, both conduction and convection can be managed through appropriate design and material choices.
Note: air movement, moisture and thermal comfort can now* effectively be controlled through an MHRV (ventilation) system providing a thermally comfortable and healthy indoor environment (* due to the presence of an airtight and thermal envelope).
How Can Air Tightness Be Achieved?
- One way to achieve air tightness is the use of SIPs. SIPs not only serve as a framing and insulation material with significantly less thermal bridging, but also as a code compliant air barrier. The combination of its airtight properties and the closed cell structure means when installed correctly and made airtight, air cannot enter and escape at all and the insulation performance properties are unchanged.
- This air tightness layer can also be achieved in timber framed construction by correctly installing an airtight barrier, usually in the form of a building wrap forming an airtight envelope, along with appropriate tapes and seals. Without this airtight barrier in a wood frame home, researchers at Oakridge National Laboratory found that their SIP home was 15 times more airtight than the same wood frame home with fibreglass insulation, when measured by a blower door test.
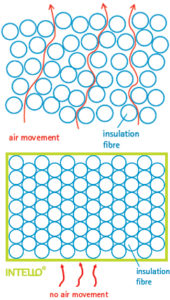
Whether SIPs or timber frame construction, there are advantages of closed-cell insulation, such as EPS, compared to open-cell:
- higher R-value
- high density = strength
- greater resistance to air or water vapour penetration
- effectively resists heat loss
In Summary:
Whatever your preferred construction method air tightness is important to control uncontrolled air, and therefore thermal and moisture, movement.
SIPs ticks the box in terms of straightforward provision of airtightness and protection against the risks from convection. This results from its intrinsic structure and closed cell insulation composition.
In traditional framing, an airtight barrier to the building envelope is recommended, along with an additional layer of continuous insulation in the service cavity to provide a thermal break for the studs (see previous blog – Why you can’t rely on R-Value alone).
