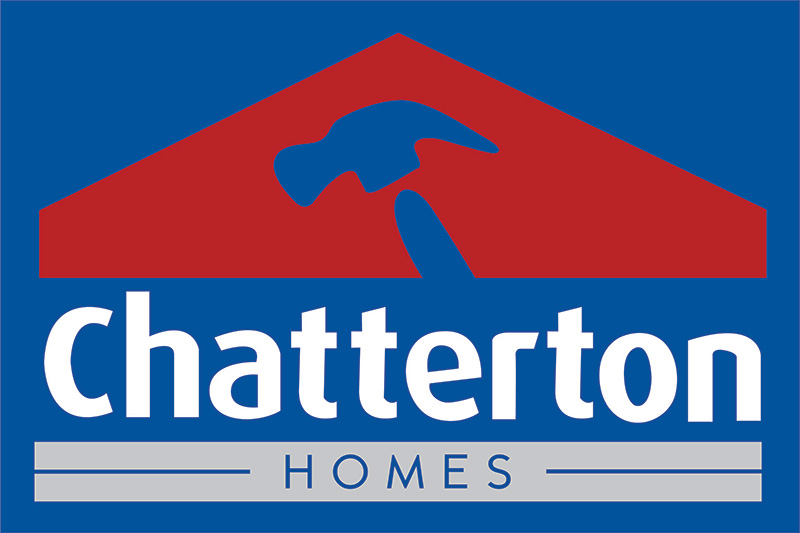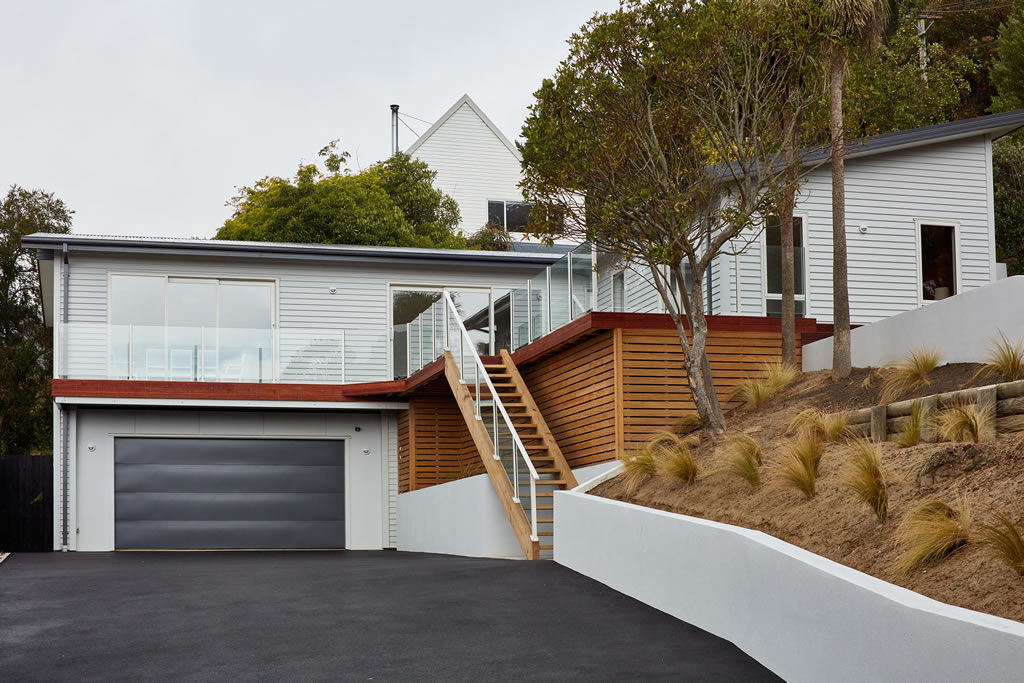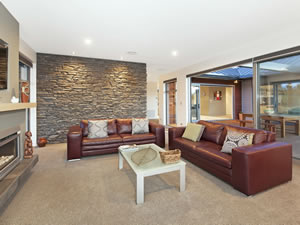People are now recognising that they want something that looks and feels good to live in, but they don’t need as much stuff and space as they thought they did.
There are many factors influencing this, not limited to the cost of building, environmental awareness, and lifestyle aspects such as freeing up time instead of amassing possessions.
‘The feeling of ‘home’ comes from the qualities it possesses, not its size’.
Source: www.houseplanninghelp.com
Some people build bigger houses thinking that somehow this is going to get them the sense of home they dream of. However, how much of a home is used only occasionally? What would our house be like if we built it for everyday use, and did not create areas for specific activities which take place infrequently?
A well-designed house could ensure every square metre can be used every day.
So, how can we design to ensure we get a comfortable home and consider efficient use of space?
Rooms can serve more than one purpose
The best way is to build informal spaces that are used every day. For example, your guest room can also serve as your in-home office. In some cases, the formal living area can also have a fold down bed or hidden bed in the wall for guests who stay infrequently.
Lighting and accessories are also a great way to ensure the same space can have two different functions, i.e. relaxed family dining or formal dinner party.
Large openings and doors can also create two separate areas when privacy or separation is required. For example, the large doors may be open for the most part to create one open plan living area, but the living area may be able to be separated by closing the doors if privacy or a quiet area (to watch the rugby) is needed whilst the kids wreak havoc outside this ‘oasis’!
Limiting unusable space
Hallways are notorious space wasters. Try to limit the size of hallways through better design, or make the hallway/upstairs landing a room in itself. A friend of mine deliberately widened her hallway to create a play area for her son avoiding the need for what parents commonly provide, a separate living space for the kids and a tidy sitting room for the ‘grown ups’. She had storage cupboards off the hallway full of his toys. This meant his bedroom could also be small and was for sleeping not playing, an aspect important to her.
Access and natural corridors within the house can also reduce usable space and therefore it is a good idea to consider furniture placement and size during the design stage. Many designers put images of furniture in their design and to the inexperienced eye it looks as though it works, but there is a lot to consider.
- How do doors open and what space is required for this?
- How close is the dining table to the kitchen bench, and do you want bar stools – is there enough room?
- How do you get access to the outside though doorways? If the design has a dining table put alongside that French door, how easy is it to access?
- How many exterior doors do you want and how many will you actually use and want to have good access to?
- Full length doors as opposed to windows offer limited additional light, are more expensive, and also limit the usable space, as windows will have more usable wall space beneath them. This was a huge benefit to our new classroom at our children’s school -the amount of extra space with no detriment to natural light, and related cost savings was a move that has been applauded and is now being shared with all visiting schools.
- In many passive houses the exterior doors and windows open inwards – has this been considered for furniture placement and natural corridors?
In many cases a simple efficient corridor is going to be the best option in terms of reducing unusable space and cost but this has to be balanced with your other lifestyle requirements. Again, a good designer that listens is key!
Internal hung doors can use up opening space. Cavity sliders in standard timber framing will reduce this requirement but equally there are disadvantages to using cavity sliders due to the presence of a cavity itself. I guess the message here is that all decisions and changes will have a flow on effect on something else, so ensure the design is discussed thoroughly with your builder and designer before confirmation.
Other Options:
We like to have laundries within the house but a potential space saver is to have them in the attached internal access garage. You also reduce the need for another exterior door from a laundry.
Clever storage. The use of joinery may be an additional expense but there are often areas within houses that would be suitable for clever inbuilt joinery. This makes much better use of space than shop bought storage with the drawback that you can’t take it with you. As well as cupboards, you could consider window seats, drop down beds, tables or desks, drawers into steps/under stairs, office space/corner.
Suitability for Passive House
Passive house is designed and built for comfortable and steady indoor temperatures in every room throughout the year with no or minimal heating. Downsizing can often offset the additional cost to achieve a passive house and homeowners are increasingly looking to better design to achieve energy efficiency and comfort alongside a more efficient and usable living environment, and less wastage (power, space, materials etc).
Final Musings
Generally, the amount of space needed depends on the individual who is building a house. What is cramped to one may be spacious to another.
Lifestyle and usage patterns will also have a big impact, particularly size of family, number of visitors, work hours etc. Good design will help you build a home that gives you what you want while needing the minimum amount of resources for heating, cooling and maintenance.
It is not the size of house that makes you love your home, it is what is in it, how well it suits you, your lifestyle, your family and your tastes. A fully usable well-designed home is functional, cost effective and easier to maintain. There is nothing to stop it being beautiful and the envy of the neighbourhood.
For more information on passive homes you can download our free guide here.
If you would like to discuss a design build service through Chatterton Builders please contact us on 03 3130103 or info@chattertonhomes.co.nz
We would love to hear from you!






