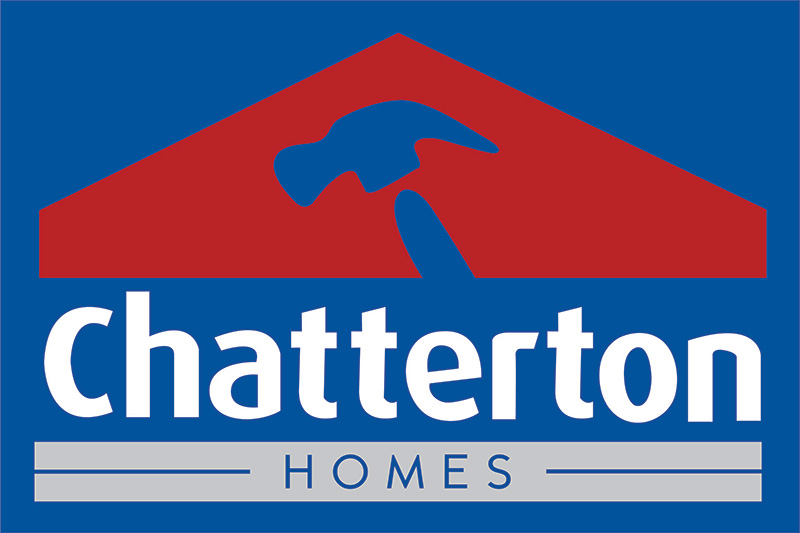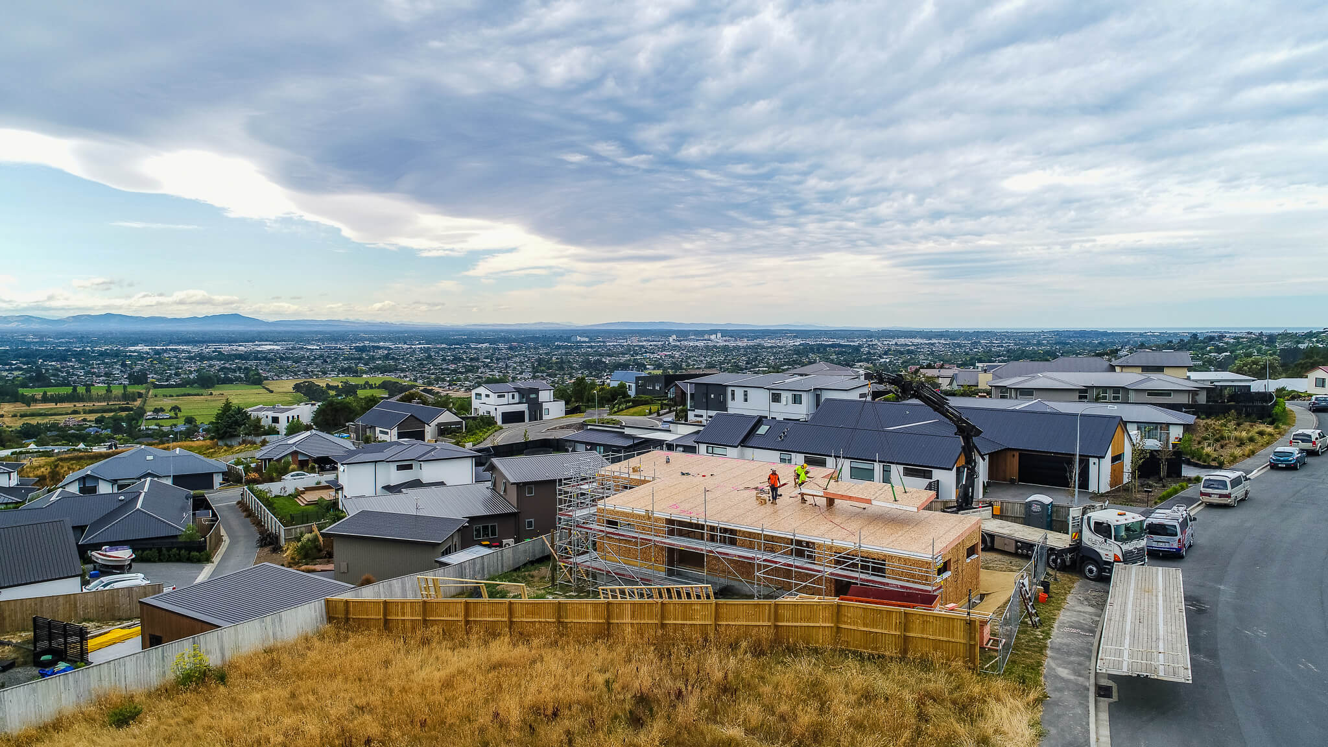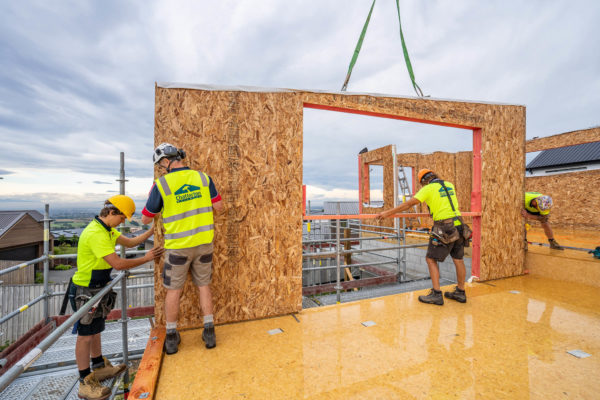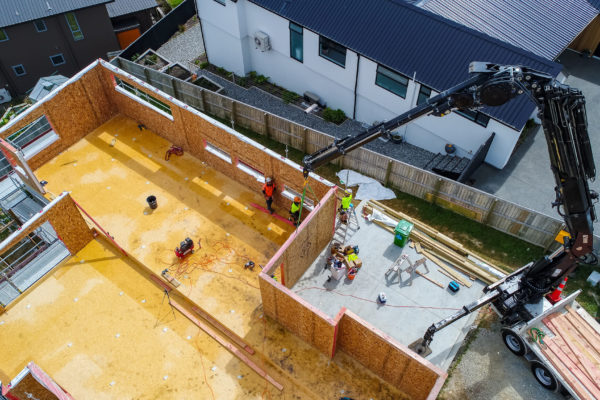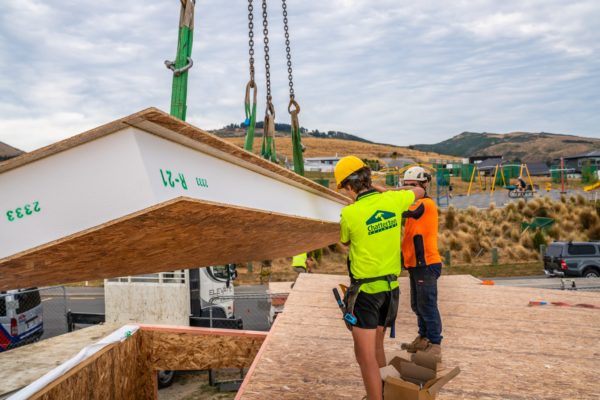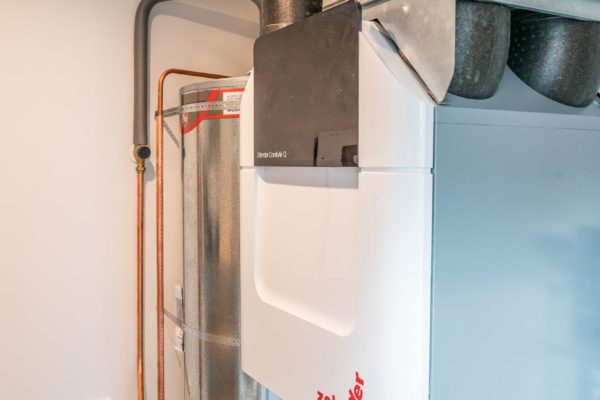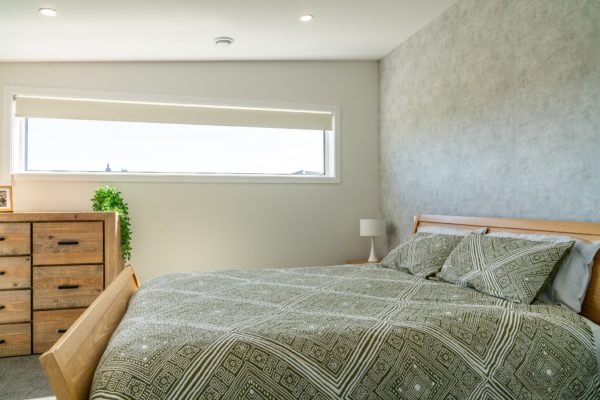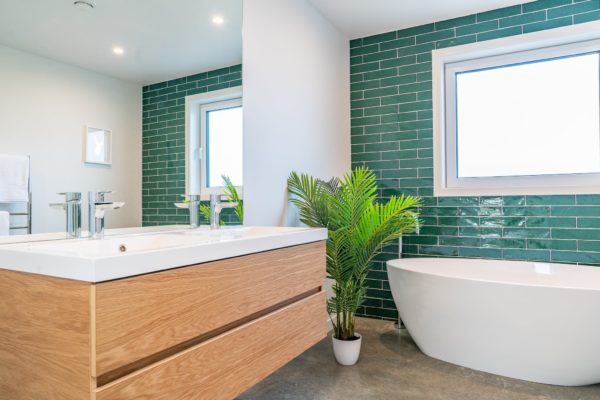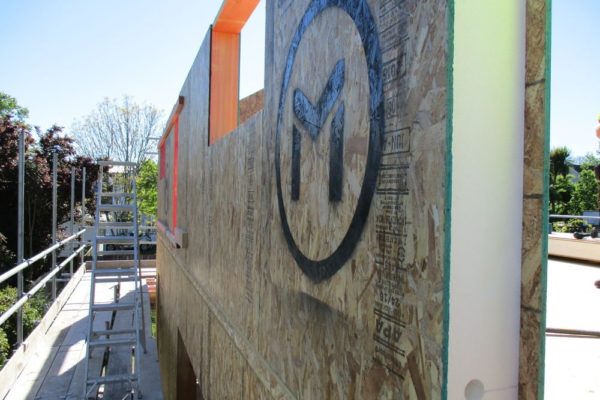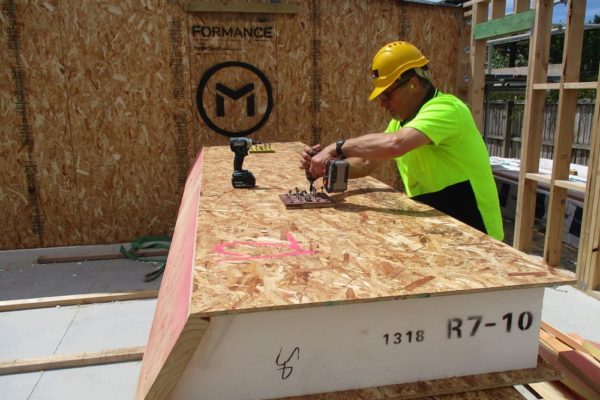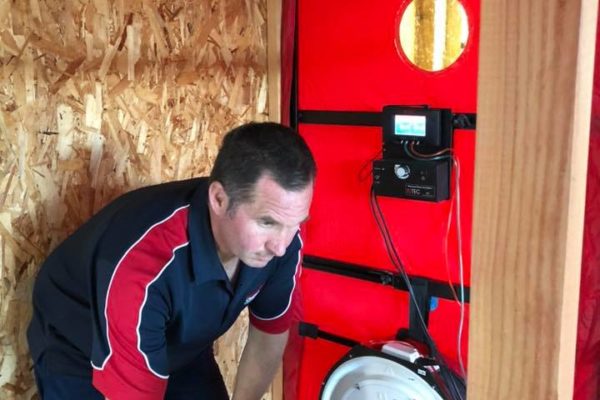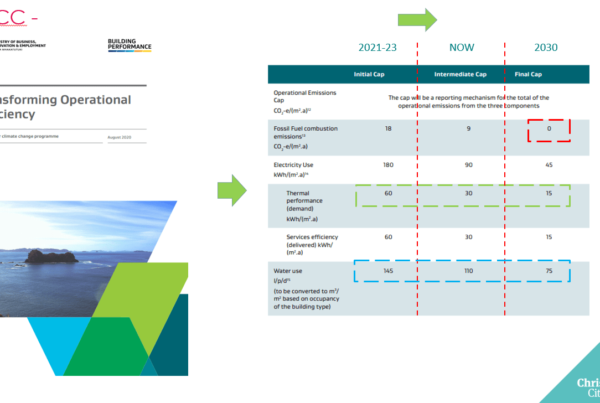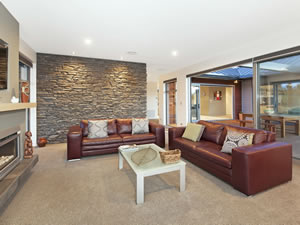Structural Insulated Panels (SIPs). We are often asked how much more expensive they are than traditional timber framing and batts. The answer might surprise you, but we should also consider that there are several ways to look at this question.
There is the raw material cost, but there is also the question of what you are trying to achieve using SIPs. If air tightness is important in your house design, for example, then further materials are required to achieve this if using traditional timber framing. Then there is the additional argument of ‘build cost versus ongoing cost savings’, or another way to look at it is the cost of using one versus the cost of not using it.
The Cost of Construction (Structural Insulated Panels v Traditional Frame Construction)
The straight material cost of SIPs is almost identical to 140mm stick framing, with R3.6 batts and a rigid air barrier. The roof structure can be more expensive than timber trusses and batts, depending on the panel thickness and timbers that are used, but you would also need to add an airtight layer to achieve a similar air tightness.
SIPs are cost effective when panel layout and utilisation are considered in the design phase of the building, making the designer an important consideration. Labour costs, as a rule, are very similar to traditional frame construction.
An often-overlooked factor is the incidental savings from a reduced build time using SIPs.
The value you place on comfort, health & energy efficiency
What are you trying to achieve?
If it is a comfortable, healthy AND energy efficient home then we know that the best performing homes are designed as a comprehensive package whereby insulation, air tightness and an MHRV are incorporated together.
SIPs are an integral part of this package as they can deliver the required insulation and contribute significantly to a buildings air tightness for the long term.
The performance level at which you want to achieve is what will directly influence the cost to build. The additional costs, however, are generally not from the panels themselves but additional measures you choose to apply, such as your choice of MHRV and type of higher performing windows, which will achieve your agreed desired performance level.
The cost of these additional measures, like an MHRV for example, may seem high but what other heating/cooling/ventilation equipment would you be installing instead, and paying to fuel, to achieve a comparable level of comfort & indoor air quality – is it even possible?
It is important to have discussions with your design build team early on to figure out what will work for you within your budget, and an important point to consider & communicate is what value you put on comfort, health, and ongoing reductions in heating & cooling costs.
Cost savings over time
The integrity of the insulation within a panel over time will not be compromised in the same way batts are, through slumping, gaps, or poor install. Air tightness also contributes to achieving the intended R-value as the performance of insulation relies on no air movement through it, as it is trapped air that is the secret to its performance.
The SIPs will be performing as well in 50 years as when it was first installed, whereas thermal performance of a traditional framed house with batts insulation will reduce over time (and may never have been as high as they were designed for in the first place due to variations in install).
How easy is it to redraw existing plans from timber frame construction to structural insulated panels?
It is certainly possible to alter your plans at concept stage. However, you will need to discuss this with your designer and agree on any additional costs to do this. Not all designers are experienced in this type of construction, so it is important to find this out.
Even if your designer is experienced, we recommend that your builder gets involved now if they have not done so already.
There are still key roles that a builder should undertake, such as checking and reviewing the shop drawings, and a builder experienced in SIPs can also add their practical experience to the discussions, and support the designer where input into costs or practical constraints may be a factor. We have found this an important role in helping to avoid cost blow outs. At the very least they will have a better understanding of the homeowner’s priorities and constraints by joining their journey as early as possible.
It is a lot more difficult to change to SIPs at the working drawing stage.
If you have not already downloaded our Homeowners Guide to Structural Insulated Panels, it’s a great place to start your discovery.
